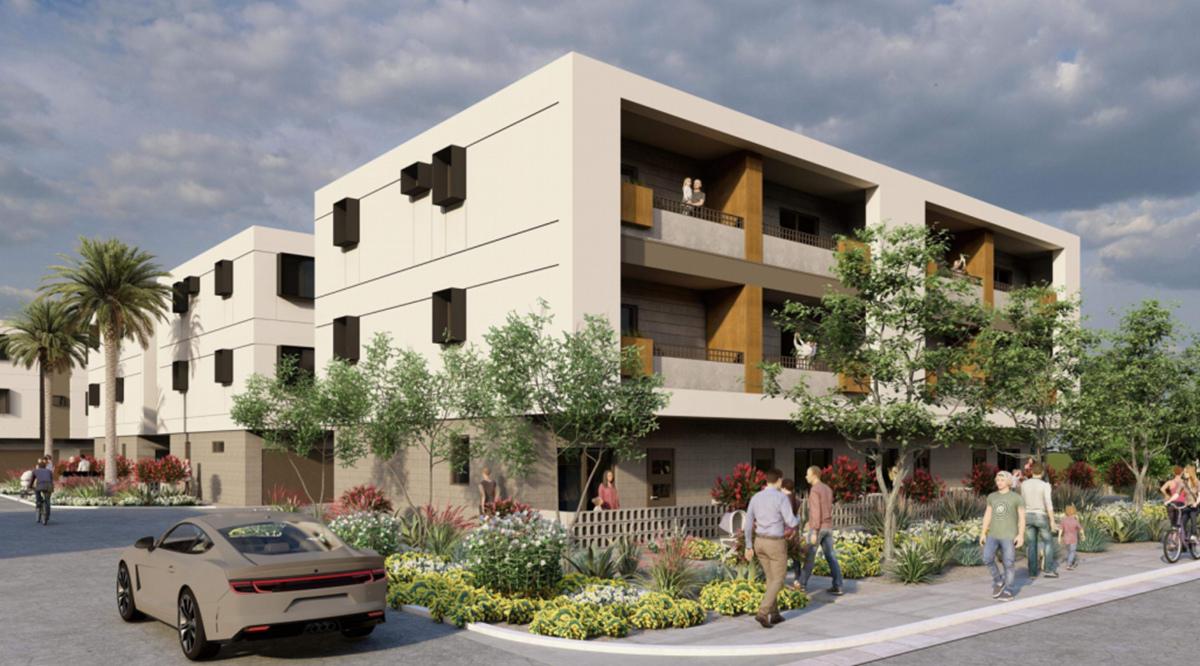The Arden Plans Stylish Three-Story Townhomes In Scottsdale
The Arden
Another project is headed for Scottsdale. A one-acre site near the Tempe border is set to change with a new multi-family build called The Arden. Scottsdale-based Tomecak Design is behind the plan, which mixes urban style with straightforward function. The project is scheduled for Scottsdale’s Development Review Board on Oct. 9.
Quick Points
-
24 townhome-style units planned
-
Location: 7601 East Polk Street
-
Three stories with garages
-
Scottsdale greenbelt nearby
Project Details Take Shape
Developers combined four parcels to piece together the lot. The concept is simple: townhomes with private garages and a clean urban design. Each of the 24 units will rise three stories, stacking living areas over two-car parking. The look leans contemporary yet conservative, pitched as high-end without being flashy.
-
One-acre footprint
-
Three-story townhomes
-
24 total units
-
Two-car garage per unit
The build sits north of McKellips Road near Miller Road, a spot that connects quickly to Tempe & central Scottsdale. Its proximity to the Scottsdale greenbelt gives residents access to one of the Valley’s longest recreational stretches, a corridor running 11 miles through parks, paths & lakes.
Also Read: Developer Of The Parque Buys Scottsdale Quarter In Bold Move

Why The Spot Works
South Scottsdale has become a magnet for new mid-size housing projects. This one taps into that same momentum. The address is minutes from the Tempe border, giving residents two cities’ worth of access to shops, jobs & restaurants. At the same time, it remains in reach of Old Town Scottsdale’s core.
-
Bordering Tempe
-
Close to Old Town
-
Near McKellips Road & Miller Road
-
Scottsdale greenbelt less than 0.25 miles
Location is often the make-or-break for projects like this. In this case, the balance of green space, urban amenities & commuter access could prove appealing for future residents.
Design Firm Adds Local Touch
Tomecak Design, a Scottsdale-based firm, is steering the architecture. Their approach frames The Arden as urban but approachable. The plan avoids extremes, favoring modern lines without going over the top. The pitch is simple: stylish but conservative. That local knowledge shows in the project’s fit with the neighborhood’s existing mix of housing types.
-
Scottsdale-based team
-
Contemporary urban design
-
Conservative style
-
Focus on function
It’s a straightforward play by a local firm that knows the area. That grounding may help the project move through approvals smoothly.
What’s Next
The project faces its first test on Oct. 9 with Scottsdale’s Development Review Board. That meeting will gauge whether the design aligns with city standards. If it clears that stage, The Arden will move one step closer to breaking ground.
-
Review date: Oct. 9
-
Scottsdale Development Review Board
-
Early step in process
With the housing crunch across Greater Phoenix, smaller infill sites like this continue to matter. The Arden shows how developers are squeezing more homes into compact lots while keeping an eye on design & location.
Also Read: Big Names And Big Plans Arrive At 5th & Goldwater In Scottsdale


















