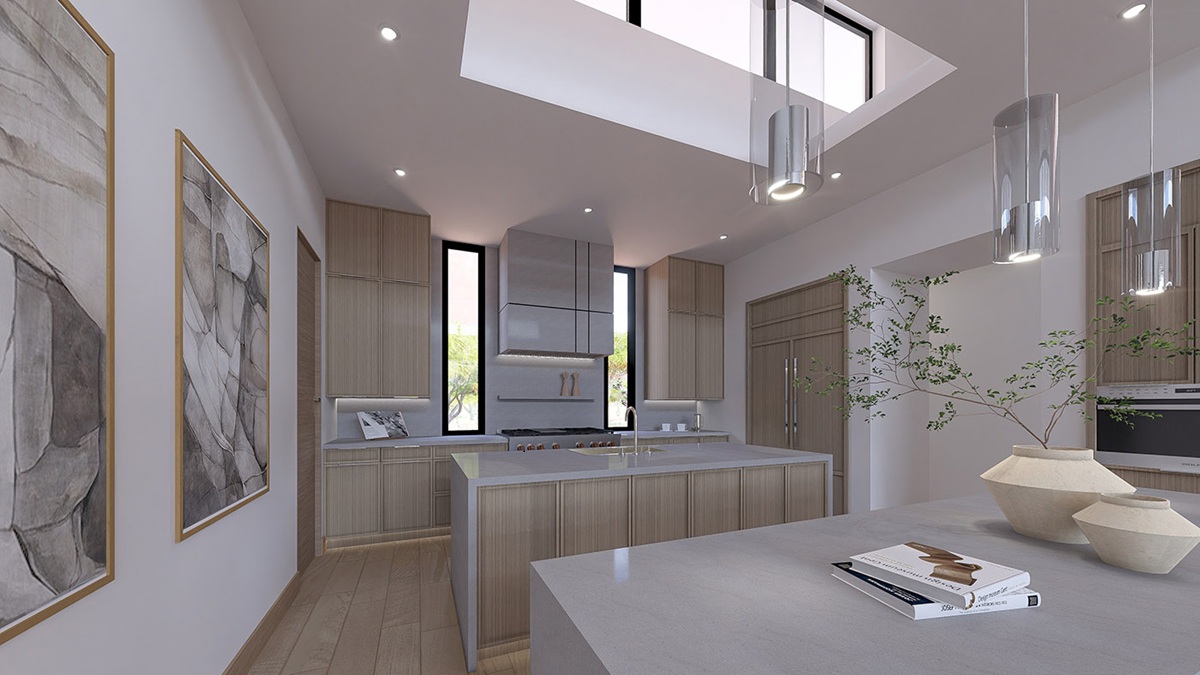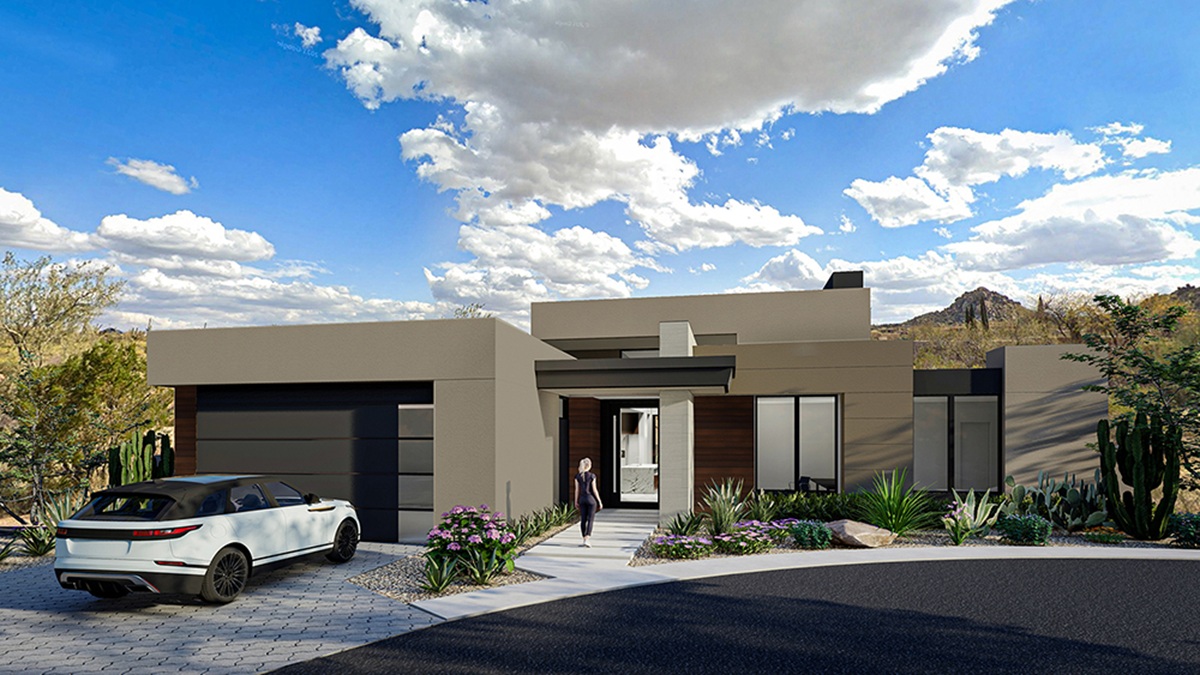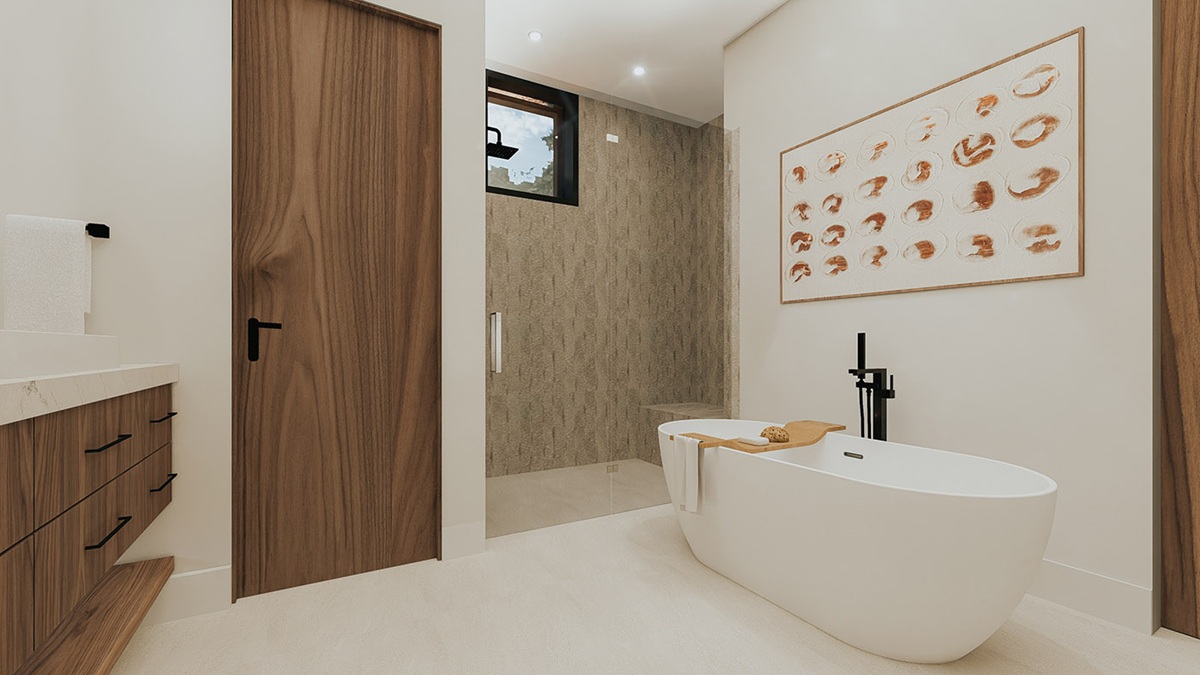Serene In North Scottsdale
North Scottsdale’s luxury real estate scene just got a big upgrade. Sonora West Development has unveiled two breathtaking model homes at Serene, their latest high-end residential community. Nestled in the picturesque Troon North area near Dynamite and Alma School Roads, Serene offers homes starting at $2.5 million, each designed to blend sophisticated architecture with high-end finishes. With 21 semi-custom homes in total, this neighborhood is already making waves among luxury buyers.
A Look Inside The Model Homes
The two new model homes at Serene showcase the best of desert luxury. With four unique floorplans ranging from 2,825 to 3,730 square feet, these homes cater to diverse preferences and priorities. Each design is crafted with meticulous attention to detail.
- Interiors designed by Est Est, Inc.
- Contemporary architecture by Swaback Architects.
- Gourmet kitchens with Sub-Zero and Wolf appliances.
- Custom cabinetry and walk-in closets.
- Stone and wood flooring throughout.
- Resort-style pools and built-in barbecues.
- Glass and steel custom garage doors.
These homes combine functional elegance with the natural beauty of the Sonoran Desert. Three homes have already sold, reflecting the appeal of their prime locations and breathtaking mountain views.
Also Read: Large Developments Will Reshape Scottsdale In The New Year

Features That Redefine Desert Living
Located in North Scottsdale, Serene is about creating a lifestyle. Every element, from floorplans to landscaping, is designed to deliver a seamless blend of luxury and comfort.
Interior Amenities:
- Split open floorplans for expansive living spaces.
- Gourmet kitchens with quartz countertops.
- Custom closets and frameless glass shower enclosures.
- Sub-Zero/Wolf appliances for top-tier culinary performance.
- Freestanding tubs and dual vanities in master suites.
- Porcelain tile, natural stone, and wood floors.
Exterior Amenities:
- Resort-style pools and built-in BBQs.
- Flat roofs with metal accents for a sleek profile.
- Custom landscaping for front and backyards.
- Glass and steel garage doors with paver driveways.
- Contemporary stucco and architectural details.
From LED lighting to custom porcelain showers, every corner of a Serene home is designed to impress.
Also Read: 55% Of Units Reserved At Atavia As Preview Pricing Ends Soon

The Floorplans: Options For Every Lifestyle
Each of Serene’s four floorplans offers distinct configurations to suit individual tastes. Whether you need a spacious home office, an additional bedroom, or a tandem garage, there’s a layout to meet your needs.
- Model A: 3,730 sq. ft. with up to 4 bedrooms and 4.5 baths.
- Model B: Options for 3,290 or 3,500 sq. ft., featuring expansive great rooms and flexible layouts.
- Model C: 2,835–2,925 sq. ft., with three versions offering custom dining or garage configurations.
- Model D: Exclusive to Lot 17, offering 2,825 sq. ft., a home office, and a luxurious master suite.
With a detailed lot plan and floorplan options, buyers can easily customize their perfect home while taking full advantage of the surrounding views.
Collaboration Between Sonora West & Swaback Architects
Serene represents the pinnacle of innovation in luxury homebuilding. The collaboration between Sonora West Development and Swaback Architects has resulted in homes that redefine desert architecture. Each residence is crafted to harmonize with the rugged beauty of the Sonoran Desert, offering a seamless indoor-outdoor living experience.
Also Read: Sales At Ascent’s The Summit By Olson Kundig Starting Soon!

The Troon North Advantage
Serene’s location in North Scottsdale’s Troon North neighborhood adds an extra layer of allure. Known for its stunning desert landscapes and premier amenities, the area is a haven for outdoor enthusiasts and luxury seekers alike.
- Close to Pinnacle Peak trails and outdoor adventures.
- Nearby world-class golf courses, including Troon North Golf Club.
- A short drive to fine dining, boutique shopping, and spas.
- Surrounded by dramatic mountain views and lush desert scenery.
Ready To Experience Serene?
With two model homes now complete, prospective buyers have a chance to tour the craftsmanship and vision that make Serene a standout community. This neighborhood is an experience in refined desert living. With only 21 homes available, Serene promises exclusivity, comfort, and breathtaking views. Whether you’re captivated by contemporary design or drawn to the allure of North Scottsdale’s natural beauty, Serene might just be your next destination.
Also Read: Scottsdale City Council Approves Mercado Village Condo Project


















