Optima McDowell Mountain Floor Plans And Important Sales Info
Optima McDowell Mountain Floor Plans
Today, we here at Williams Luxury Homes got a sneak preview of the Optima McDowell Mountain sales center. This marks the very first time anyone has stepped inside, and we're excited to share that we’ve gathered some exclusive information for you. In addition, the floor plans for the project were officially released today, and we’re thrilled to be sharing them with you here on LUXE BLOG. We’ve been talking about Optima McDowell Mountain for approximately three years here on our website, and we have many clients who are actively interested. Our goal is to get this information out as quickly as possible so you can stay informed.
While sales are not yet underway, there is a good chance they may not begin in April 2025. The developer is currently awaiting the public report and, as such, cannot discuss pricing at this time. Although the sales center is not officially open, our clients will be among the first to get in, and we want everyone to be ready. We're following this project closely, staying in daily contact with the developer, and working to ensure our clients have every possible advantage.
Enjoy the floor plans below, and be sure to check out the latest updates in this recent Optima blog here. You’ll also find additional relevant information in this Optima blog here, which we’ll continue updating as news becomes available, so you can learn even more there. See the floor plans below, and if you have any questions, feel free to reach out. We have our own individual VIP list for this project, and we’d be happy to add you to it. Just contact us using the form below.
*Floor 7 and 8 are penthouses of which can be combined. 10-foot ceilings as opposed to 9-foot ceilings on lower floors.
Floor Plan 1B-01E
1 Bed | 1.5 Bath
875 sq. ft. Interior
90 sq. ft. Exterior
North Facing
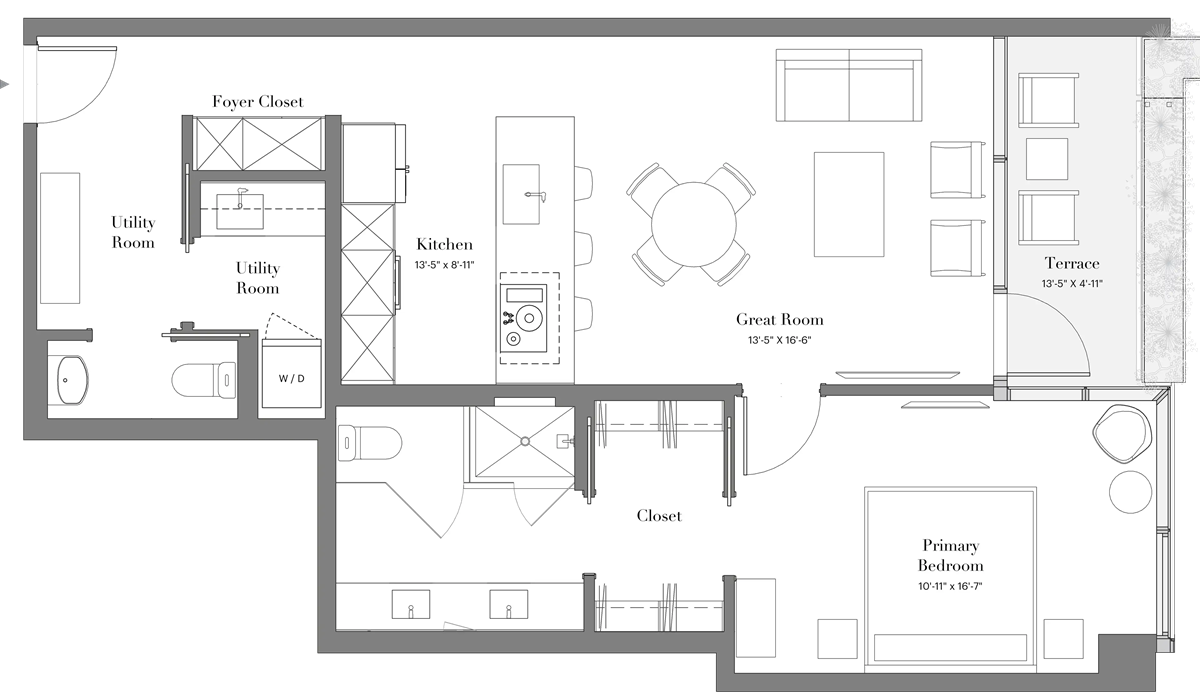
Floor Plan 1B-01W
1 Bed | 1.5 Bath
875 sq. ft. Interior
90 sq. ft. Exterior
North Facing
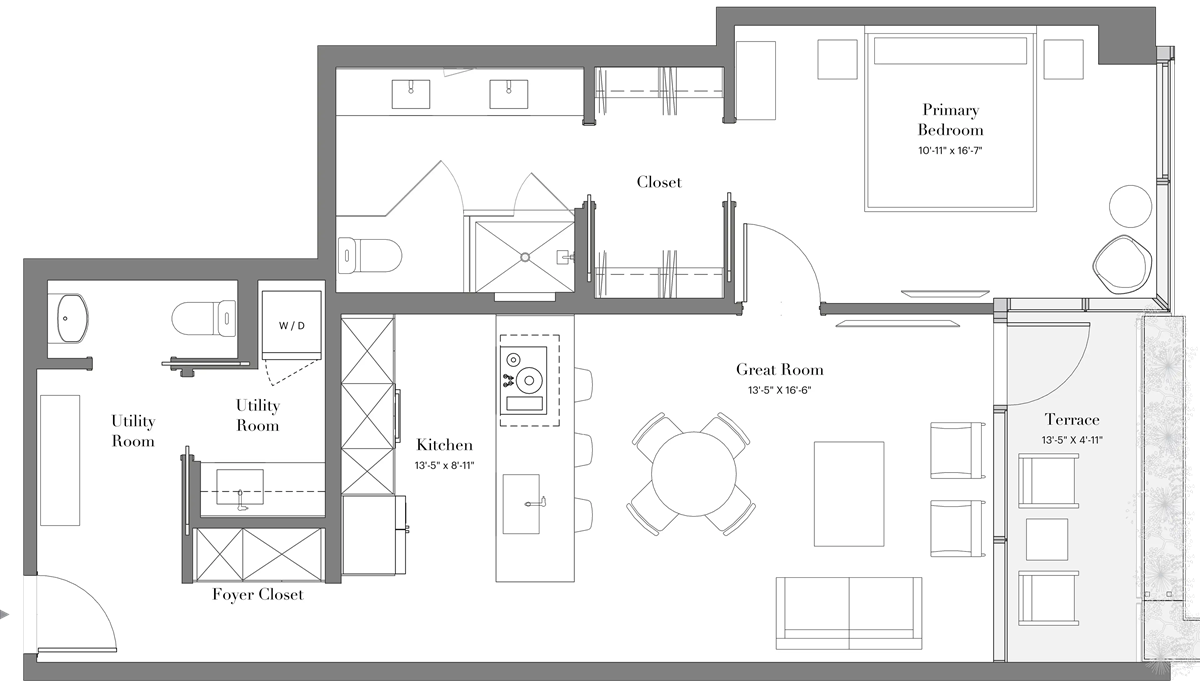
Floor Plan 1B-02
1 Bed | 1 Bath
857 sq. ft. Interior
65 sq. ft. Exterior
East Facing
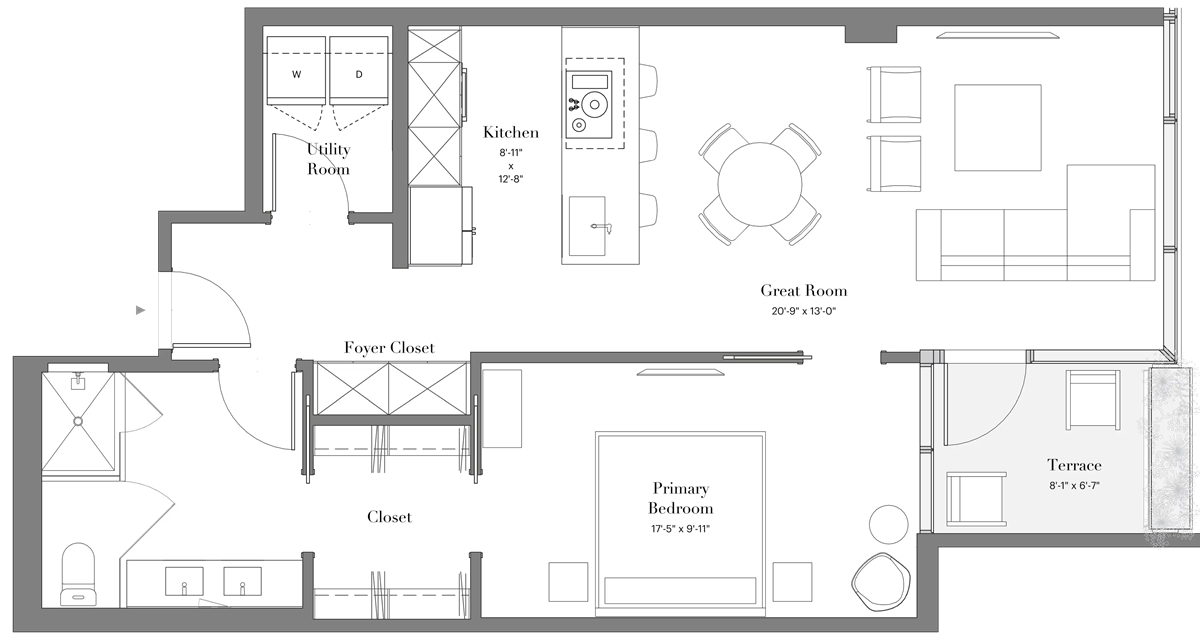
Floor Plan 1B-03
1 Bed | 1 Bath
729 sq. ft. Interior
68 sq. ft. Exterior
South Facing
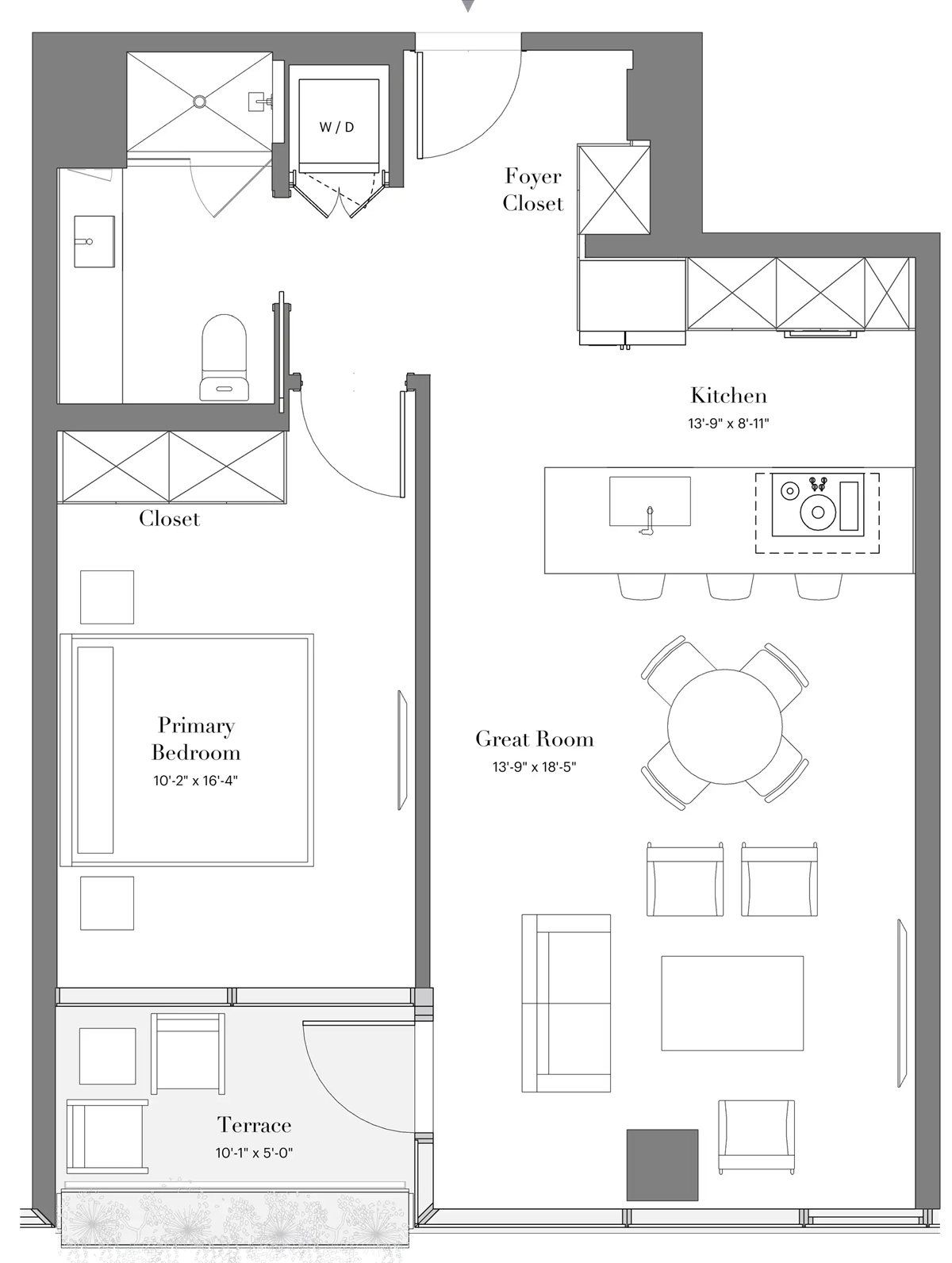
Floor Plan 1B-04
1 Bed | 1.5 Bath
1124 sq. ft. Interior
101 sq. ft. Exterior
South Facing
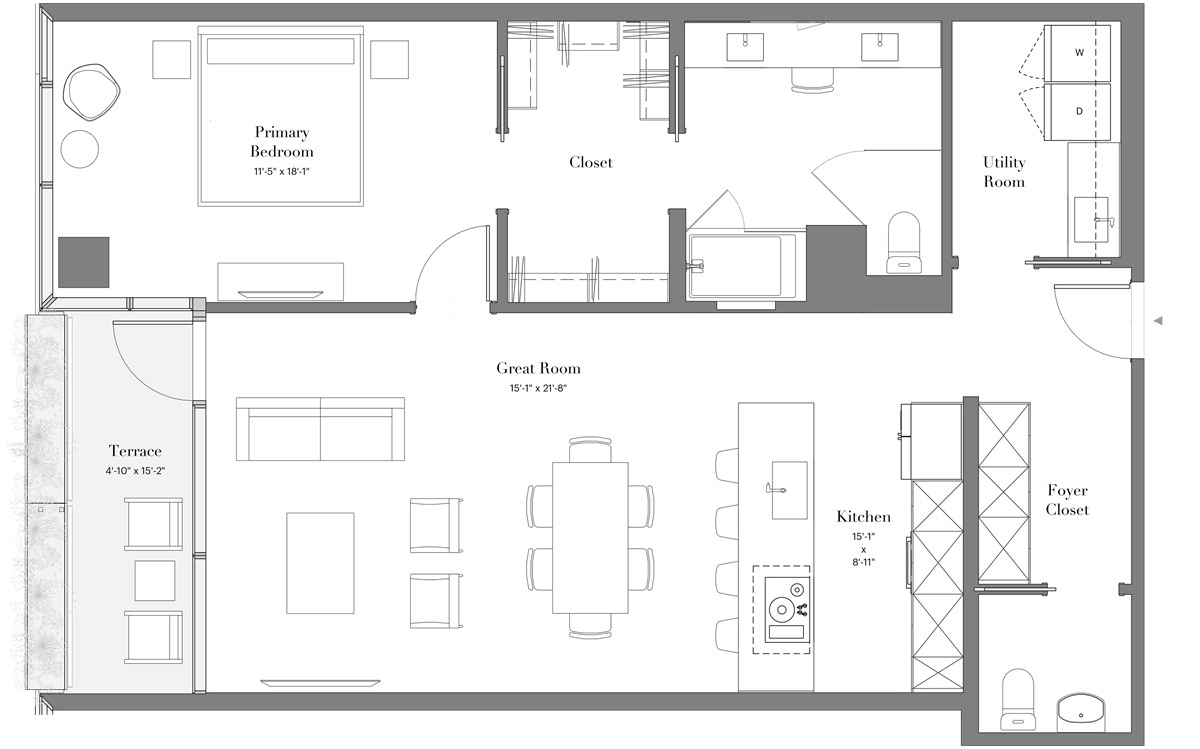
Floor Plan 1B-05
1 Bed | 1 Bath
1109 sq. ft. Interior
83 sq. ft. Exterior
South Facing
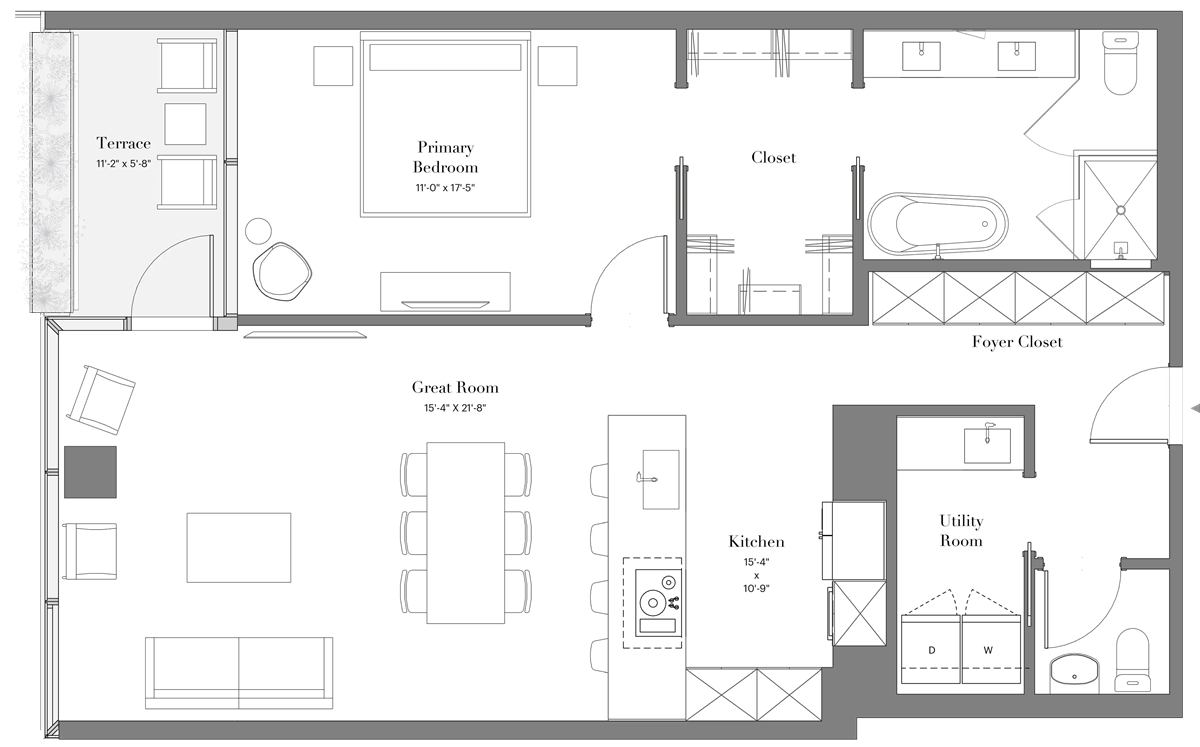
Floor Plan 1B-06
1 Bed | 1 Bath
898 sq. ft. Interior
104 sq. ft. Exterior
South Facing
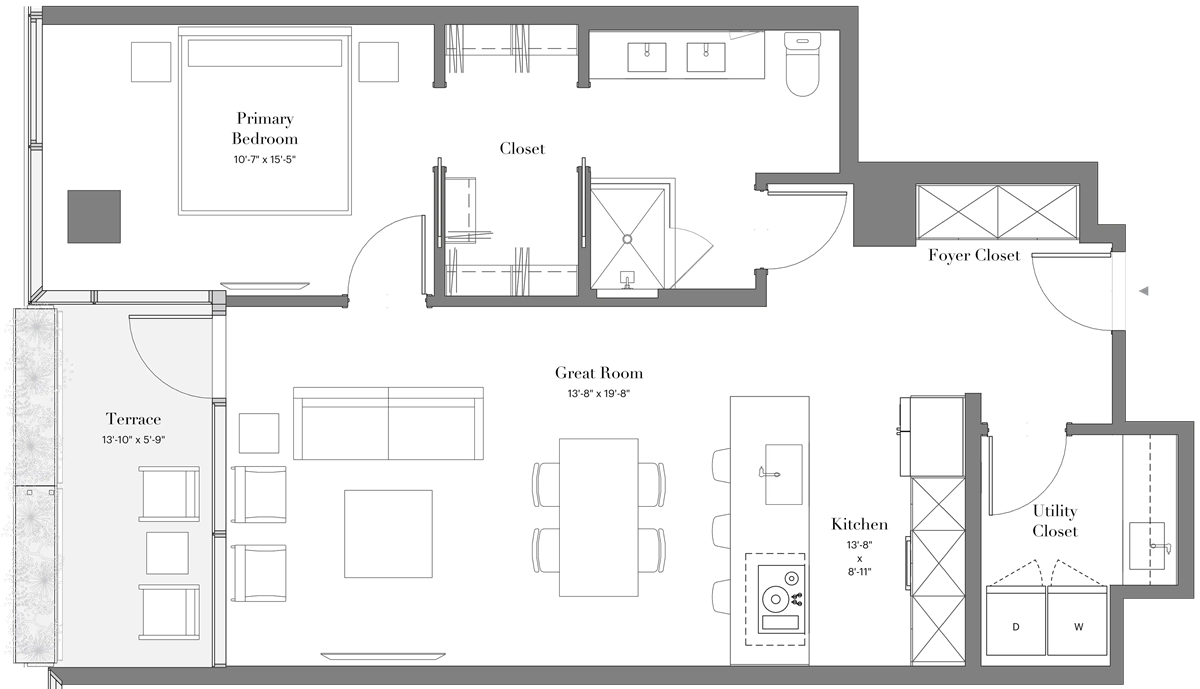
Floor Plan 1B-07
1 Bed | 1.5 Bath
966 sq. ft. Interior
181 sq. ft. Exterior
East Facing
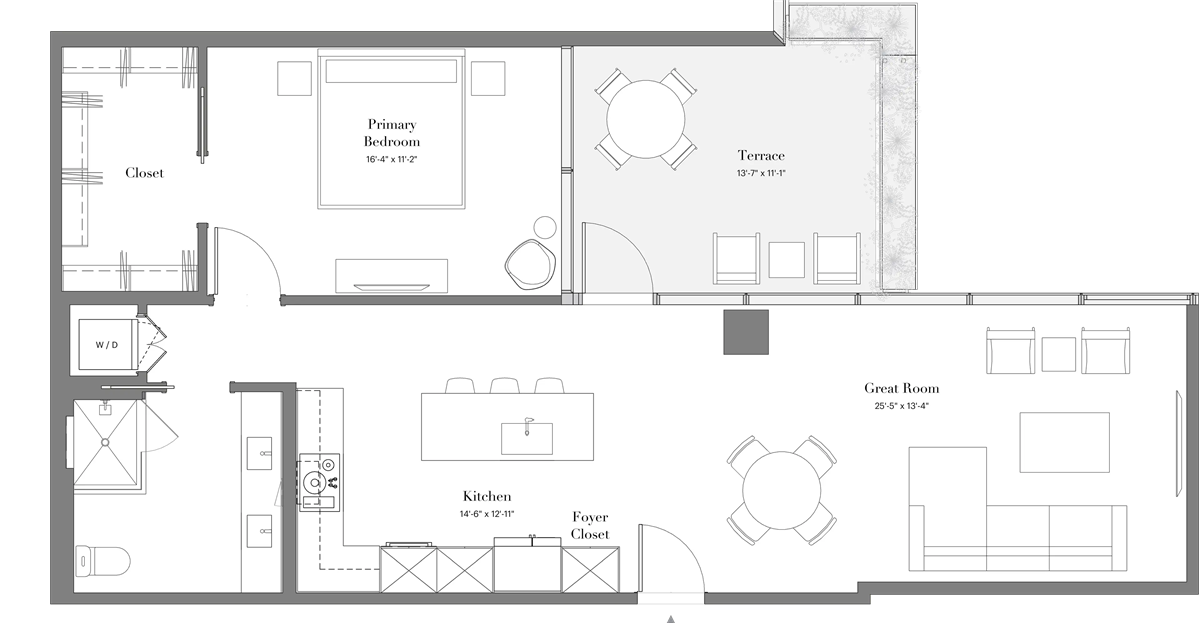
Floor Plan 2B-01E
2 Bed | 2.5 Bath
1669 sq. ft. Interior
148 sq. ft. Exterior
North Facing
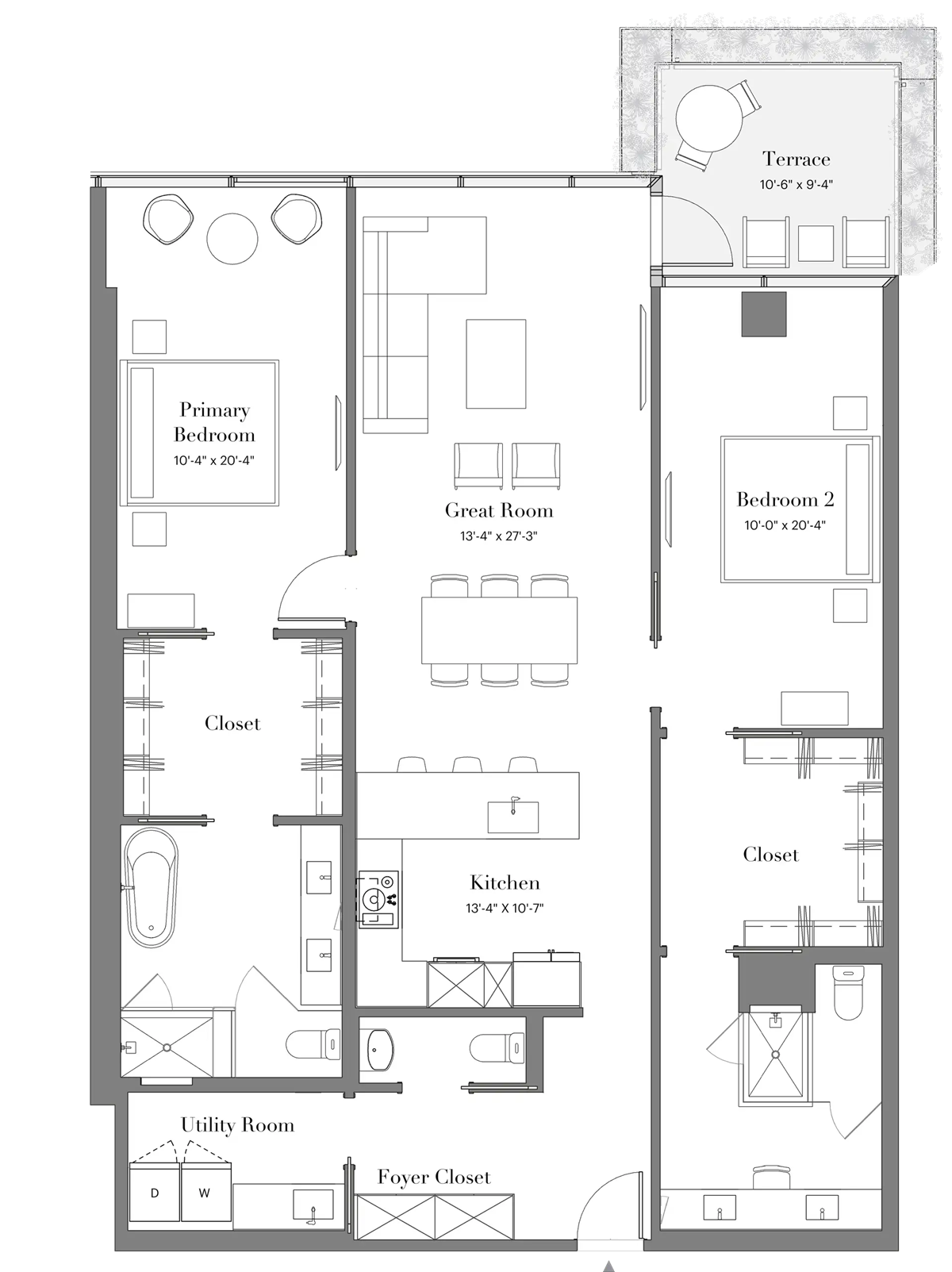
Floor Plan 2B-01W
2 Bed | 2.5 Bath
1669 sq. ft. Interior
148 sq. ft. Exterior
North Facing
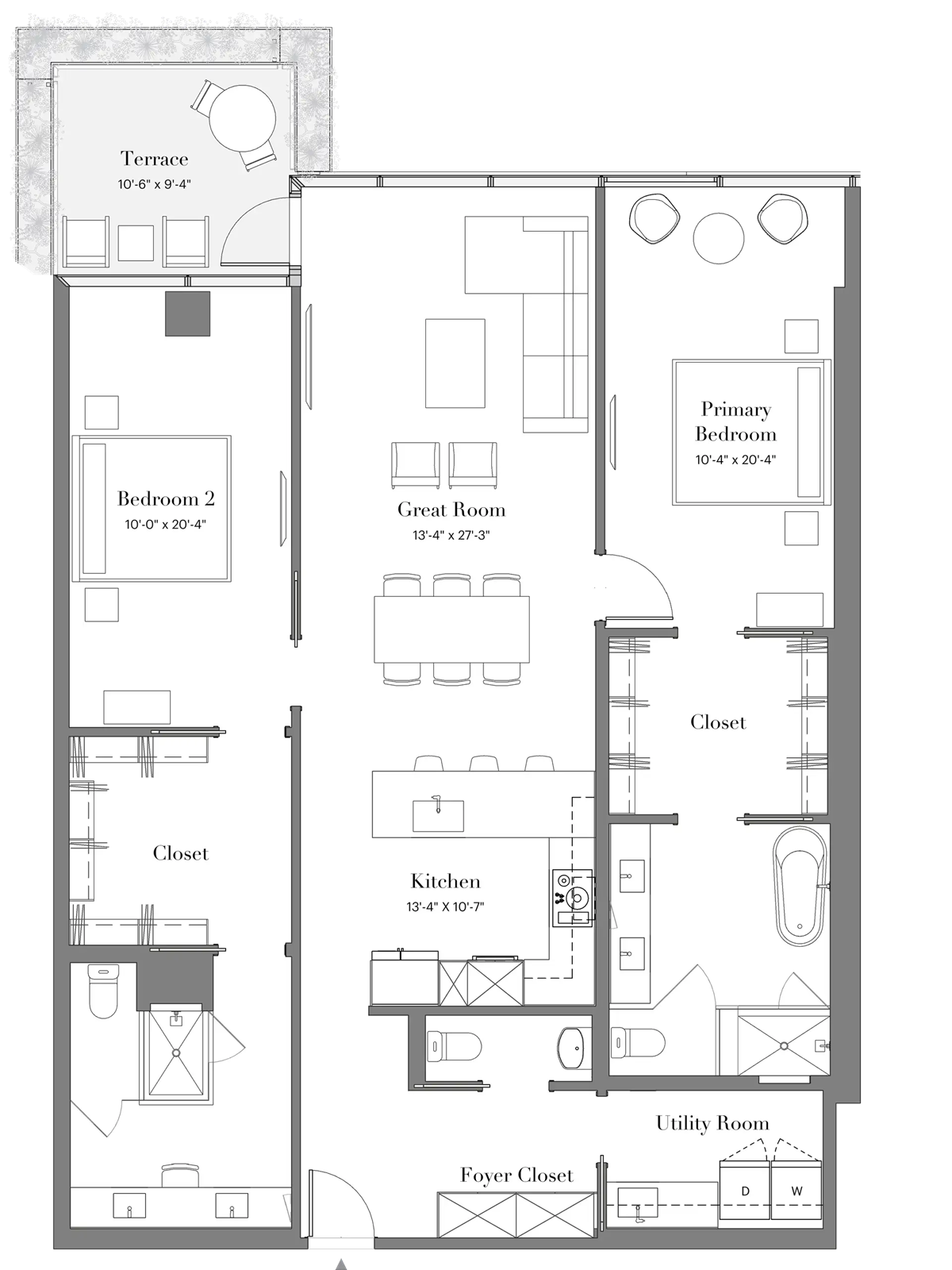
Floor Plan 2B-02
2 Bed | 2 Bath
1520 sq. ft. Interior
208 sq. ft. Exterior
South Facing
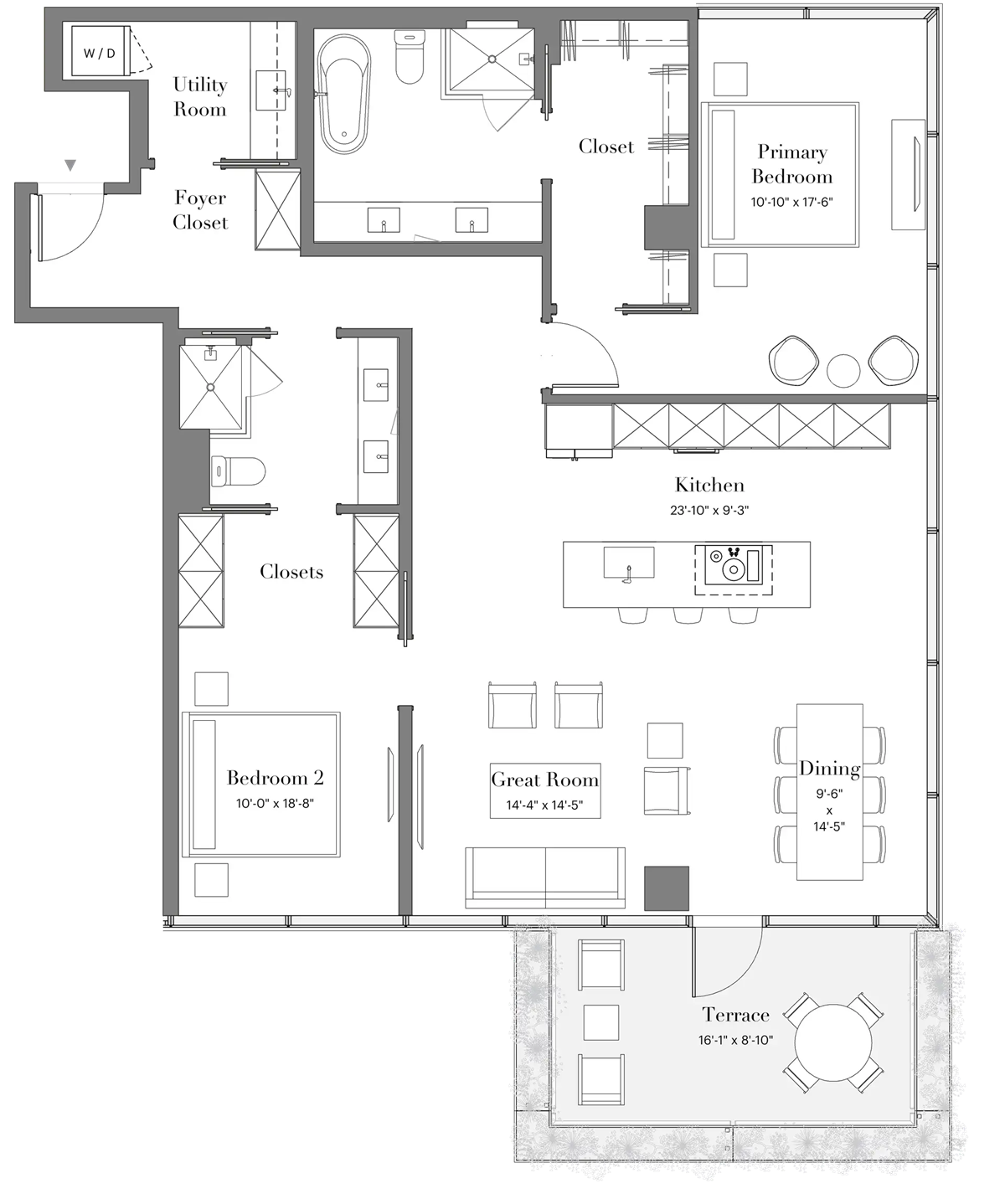
Floor Plan 2B-03E
2.5 Bed | 2.5 Bath
1865 sq. ft. Interior
211 sq. ft. Exterior
South Facing
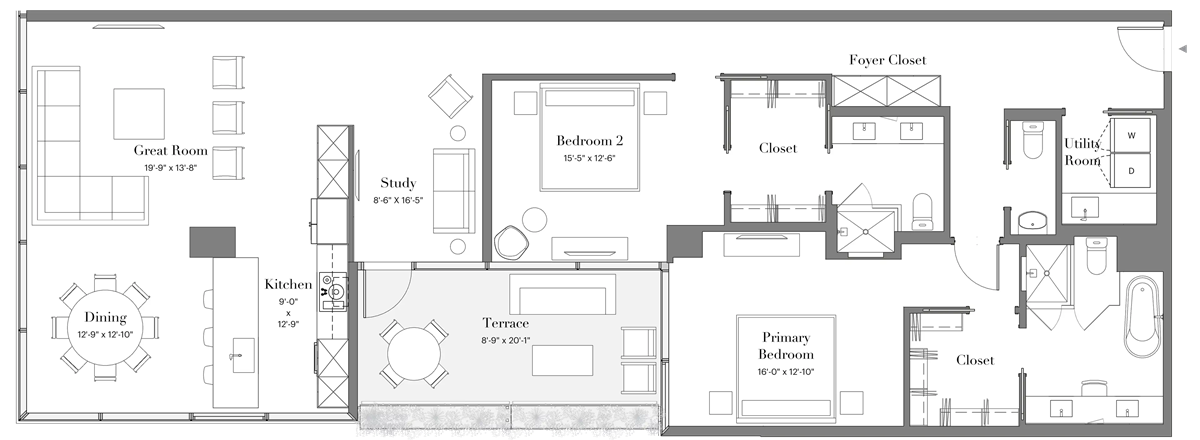
Floor Plan 2B-03W
2.5 Bed | 2.5 Bath
1865 sq. ft. Interior
211 sq. ft. Exterior
South Facing
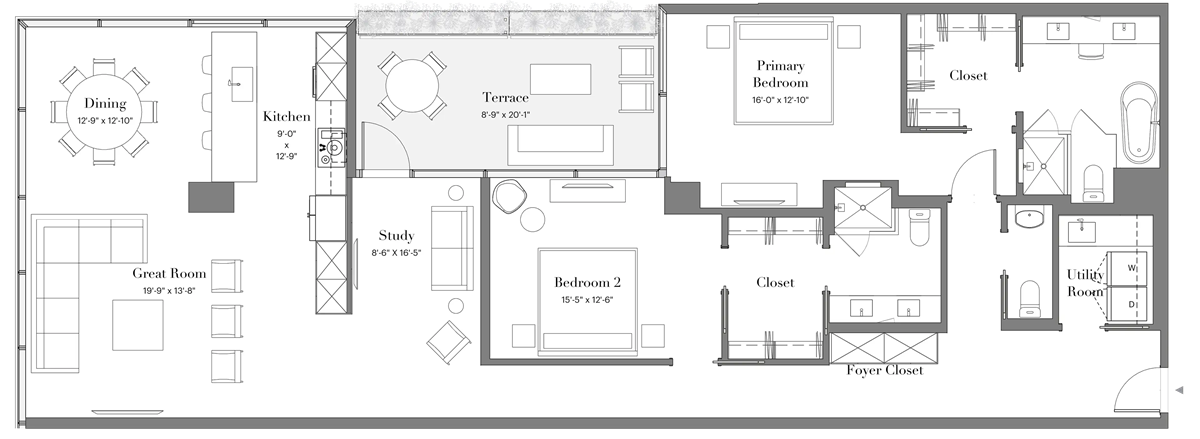
Floor Plan 2B-04
2 Bed | 2.5 Bath
1543 sq. ft. Interior
100 sq. ft. Exterior
South Facing
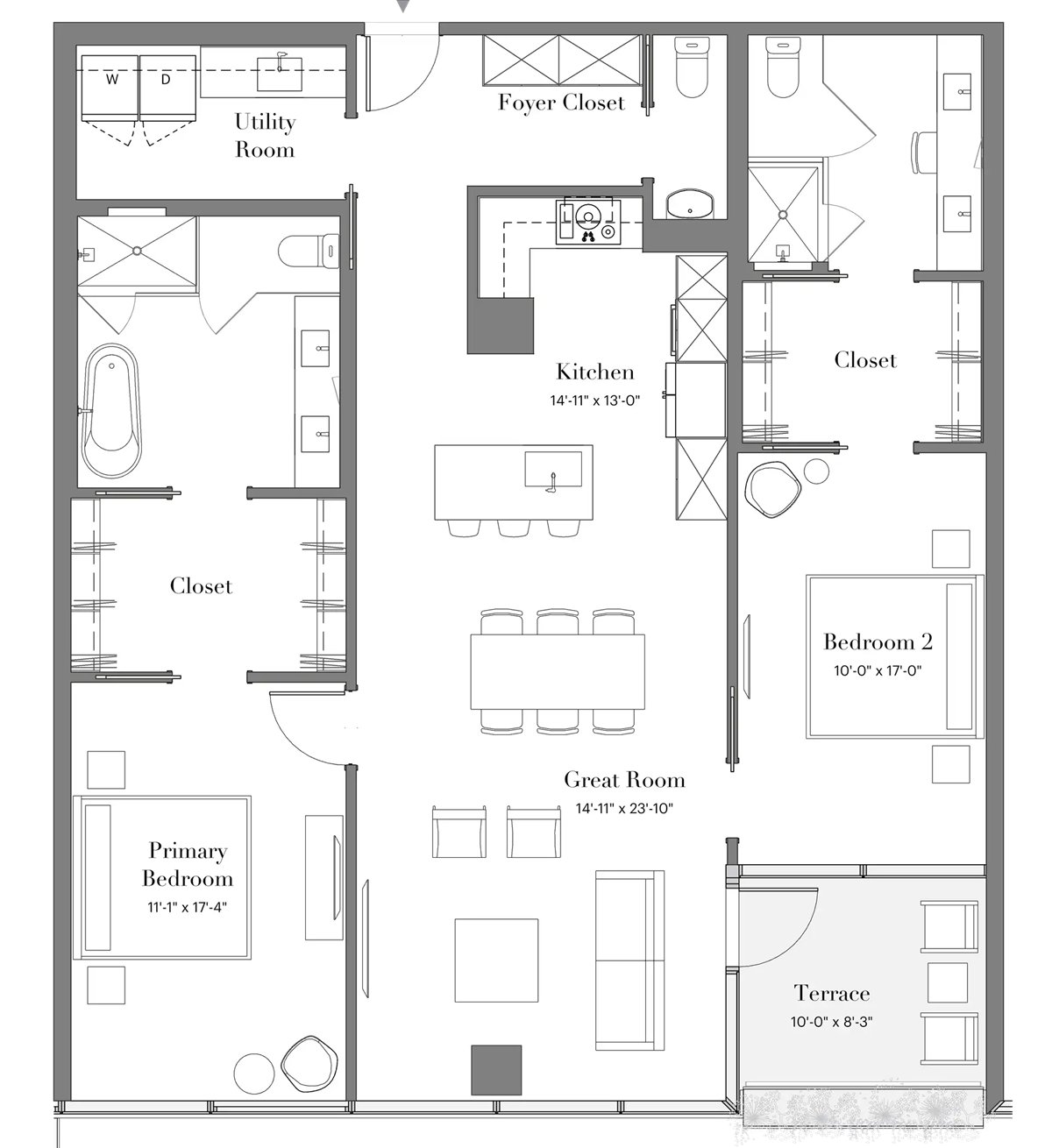
About The OMM Project
Optima McDowell Mountain is set to redefine North Scottsdale living. Think sustainability blended seamlessly with sophisticated architecture. Glass-clad buildings framed by lush greenery, capturing serene desert panoramas. Six distinct eight-story structures will rise over 22 expansive acres, introducing approximately 420 luxury condos alongside nearly 970 apartments. Subterranean parking and a pioneering residential rainwater harvesting initiative underscore the community’s visionary approach.
Lifestyle here will embrace both relaxation and adventure. Olympic-sized rooftop pools. Organic gardens shaded by hundreds of planted trees. Expansive outdoor plazas alive with ambient lighting. Fitness amenities, from yoga studios to indoor golf simulators, will cater to every wellness pursuit. Rooftop terraces with setback rails amplify views, drawing in Arizona’s mountain beauty. Restaurants, boutique cafes, and vibrant commercial spaces will seamlessly integrate into daily life, enriching the residential experience in this green-certified, landmark development.
Also Read: Optima McDowell Mountain Set To Launch Sales Anytime Now
Floor Plan 2B-05
2 Bed | 2 Bath
1470 sq. ft. Interior
83 sq. ft. Exterior
South Facing
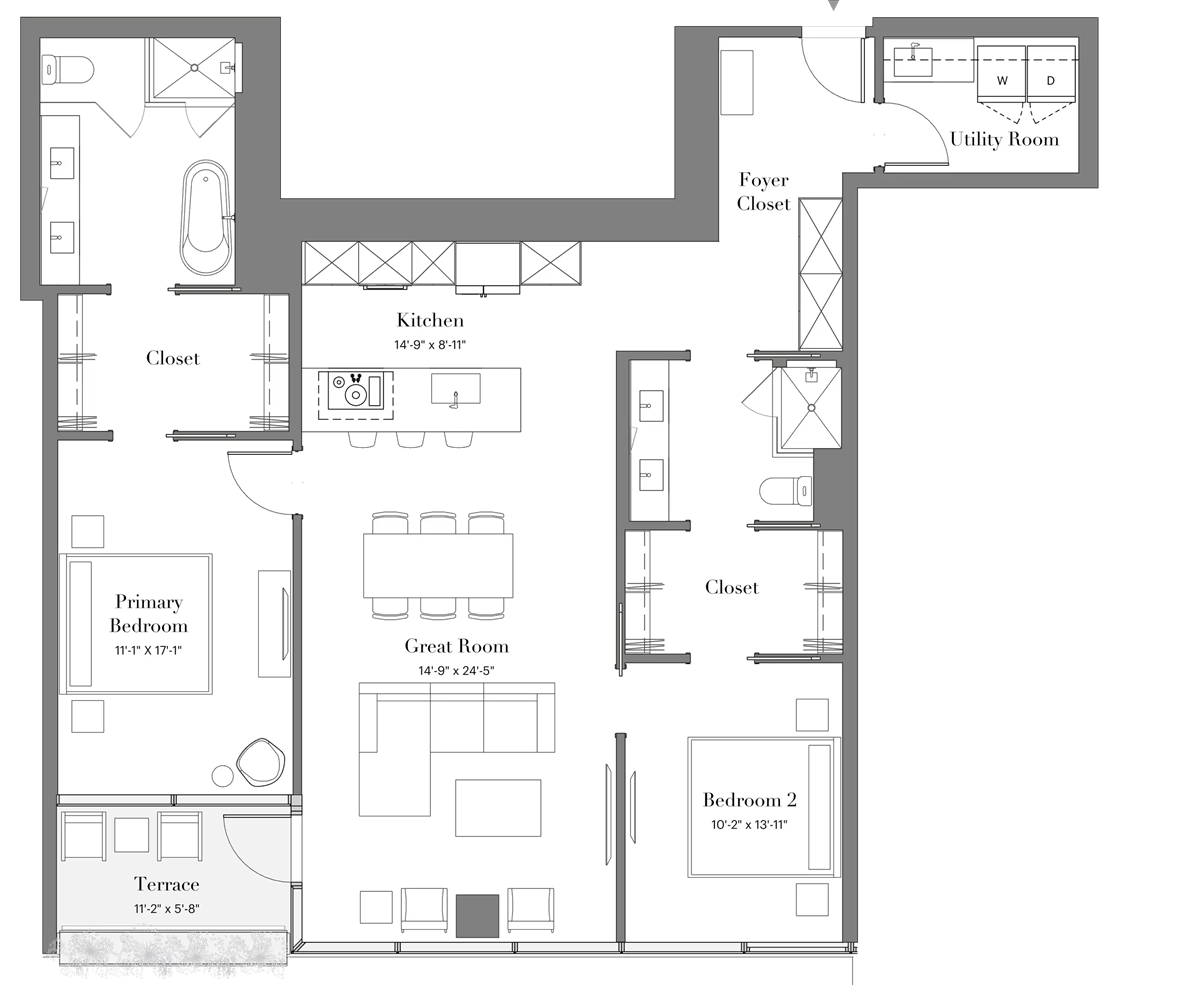
Floor Plan 2B-06
2 Bed | 2 Bath
1359 sq. ft. Interior
200 sq. ft. Exterior
South Facing
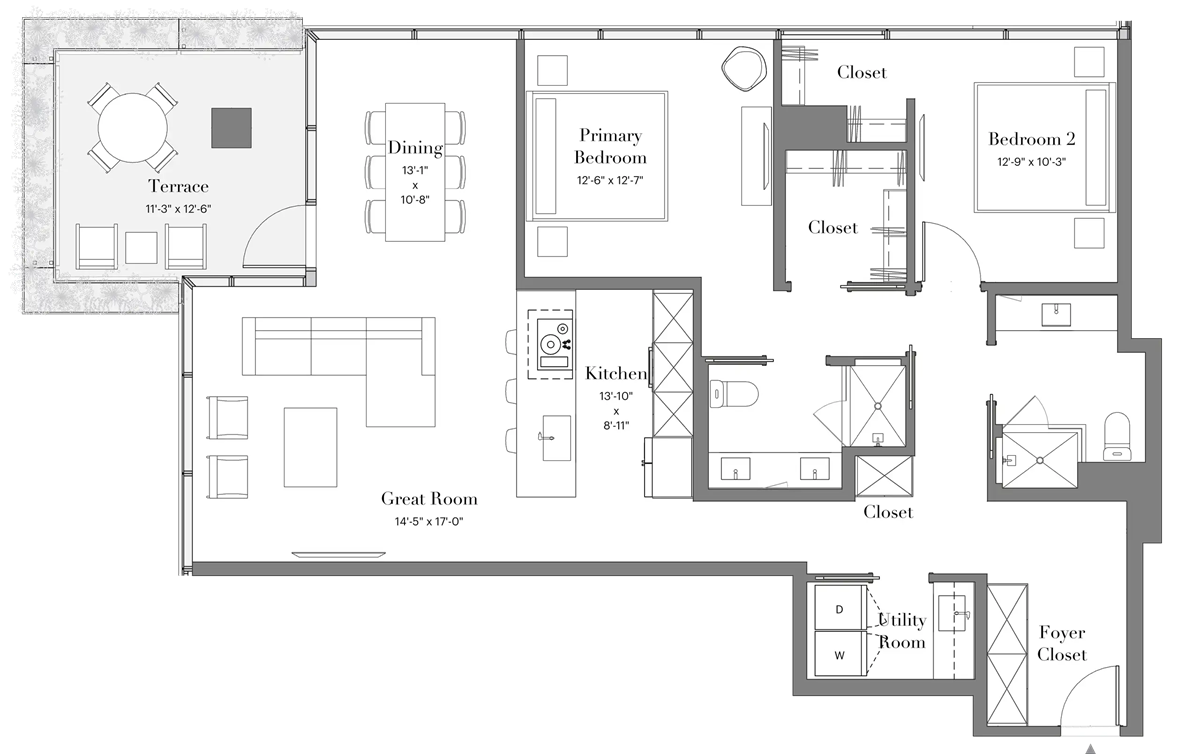
Floor Plan 2B-07
2 Bed | 2 Bath
1623 sq. ft. Interior
179 sq. ft. Exterior
North Facing
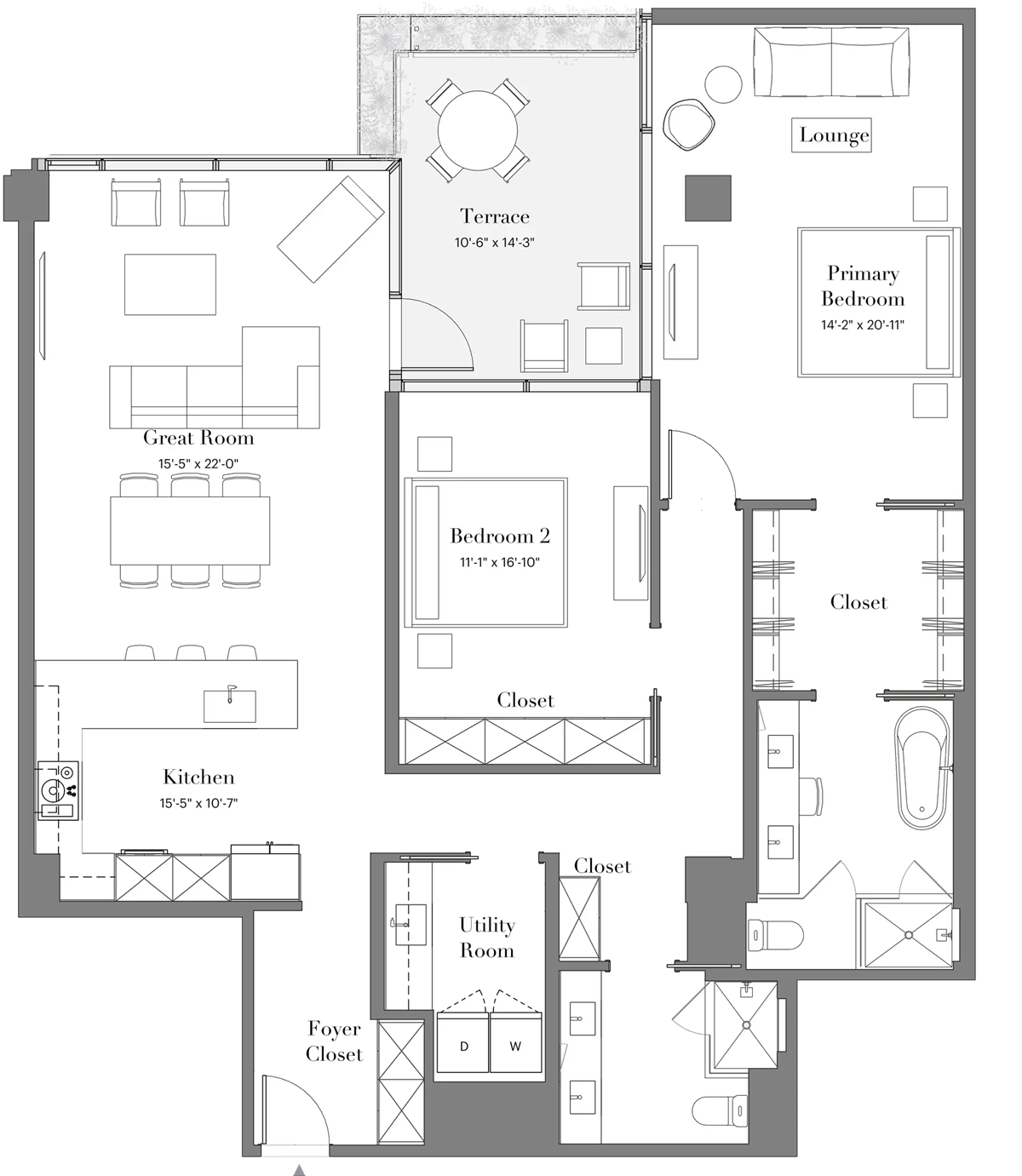
Floor Plan 2B-08
2 Bed | 2 Bath
1430 sq. ft. Interior
117 sq. ft. Exterior
North Facing
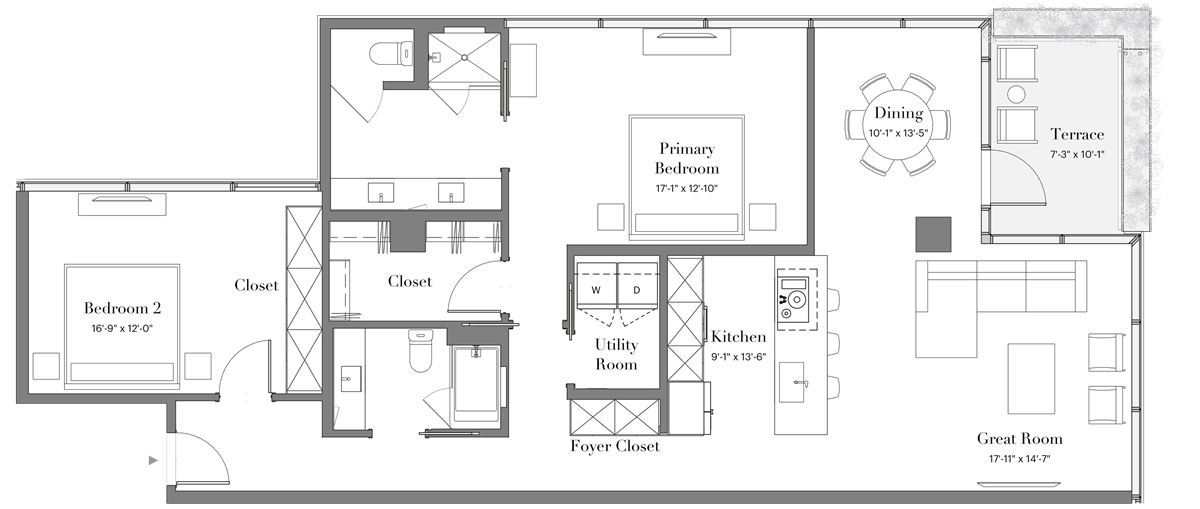
Floor Plan 2B-09
2 Bed | 2 Bath
1504 sq. ft. Interior
369 sq. ft. Exterior
North Facing
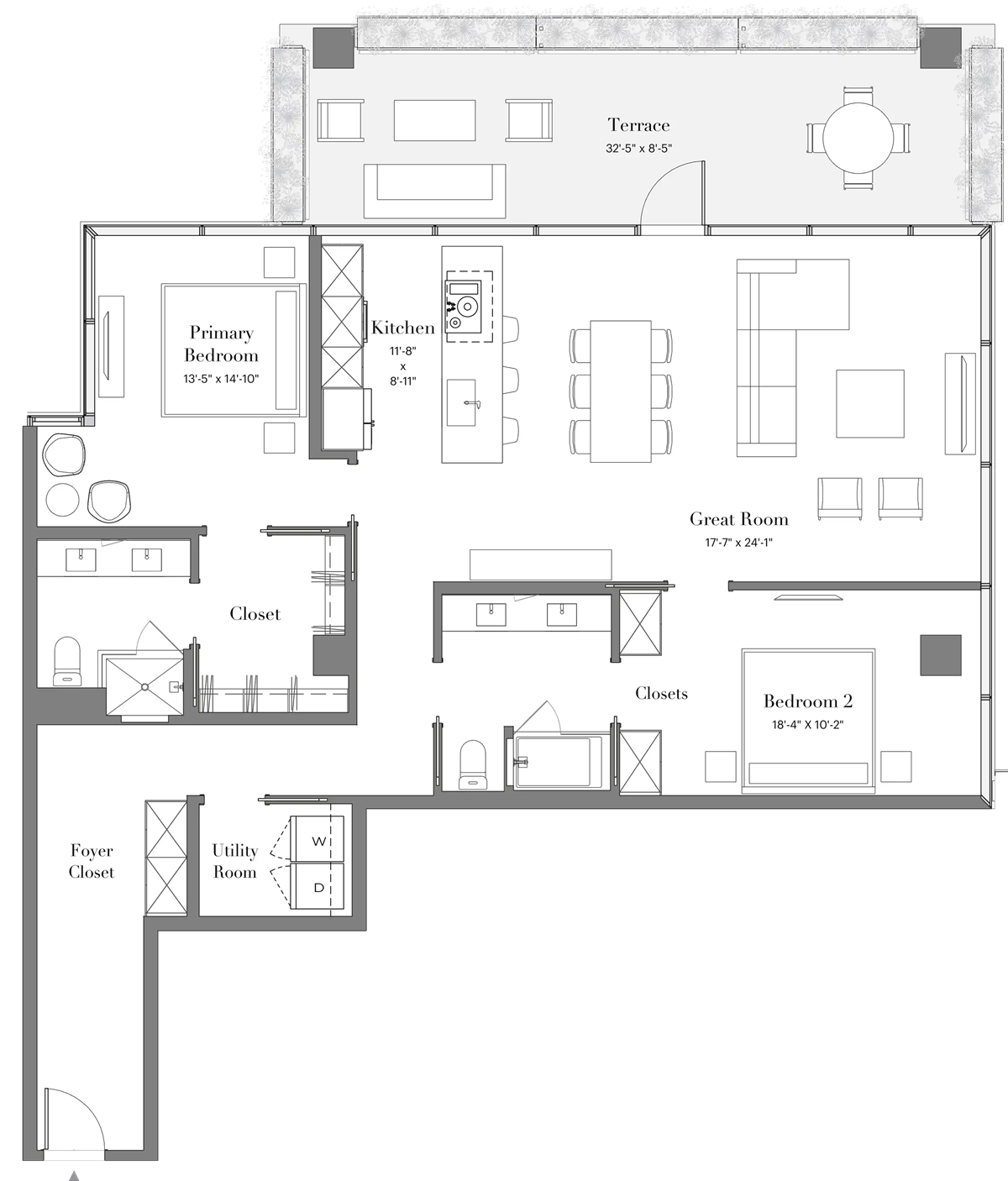
Floor Plan 2B-10
2 Bed | 2 Bath
1190 sq. ft. Interior
165 sq. ft. Exterior
East Facing
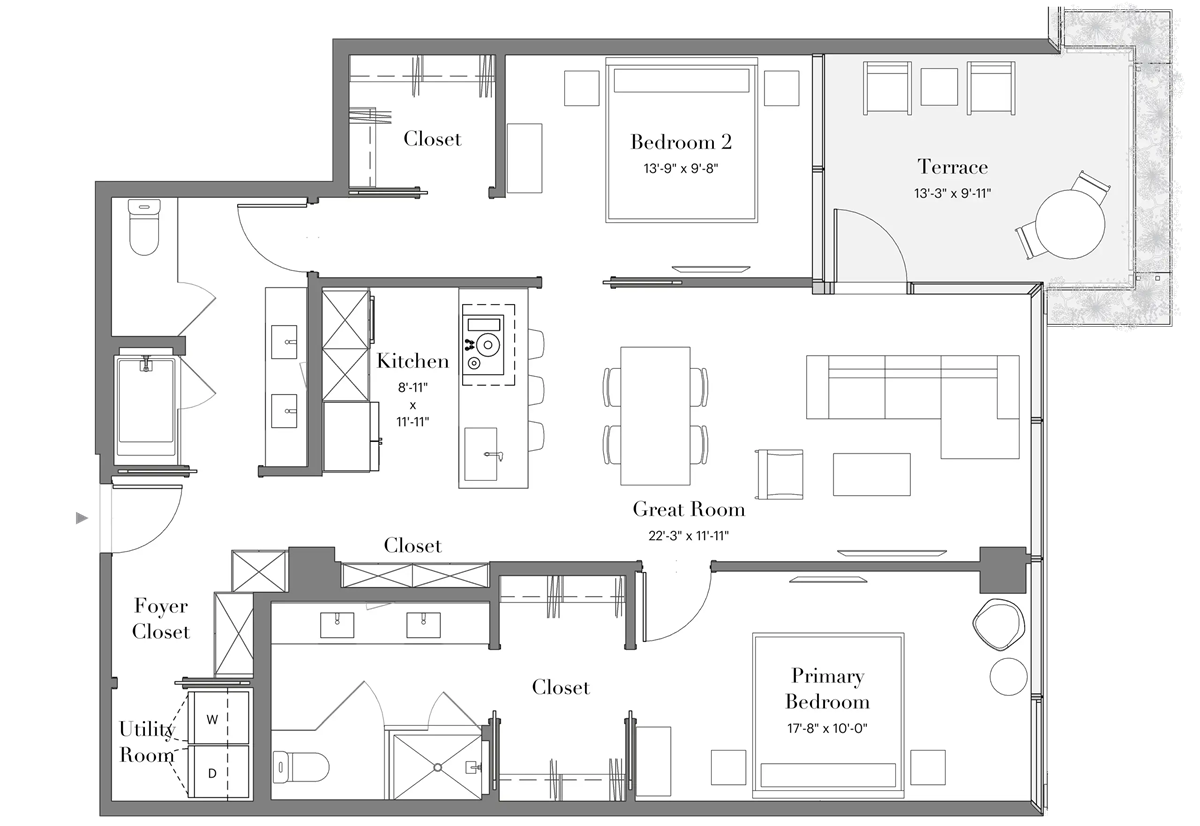
Floor Plan 2B-11
2 Bed | 2 Bath
1317 sq. ft. Interior
167 sq. ft. Exterior
East Facing
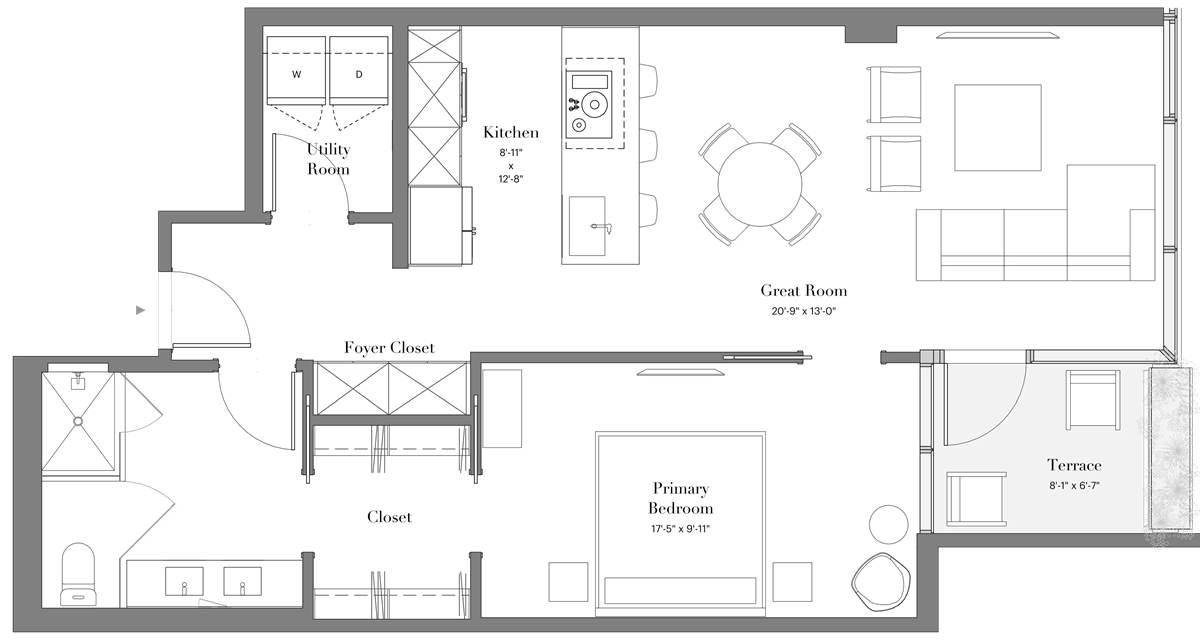
Floor Plan 3B-01
3 Bed | 3.5 Bath
2218 sq. ft. Interior
139 sq. ft. Exterior
North Facing
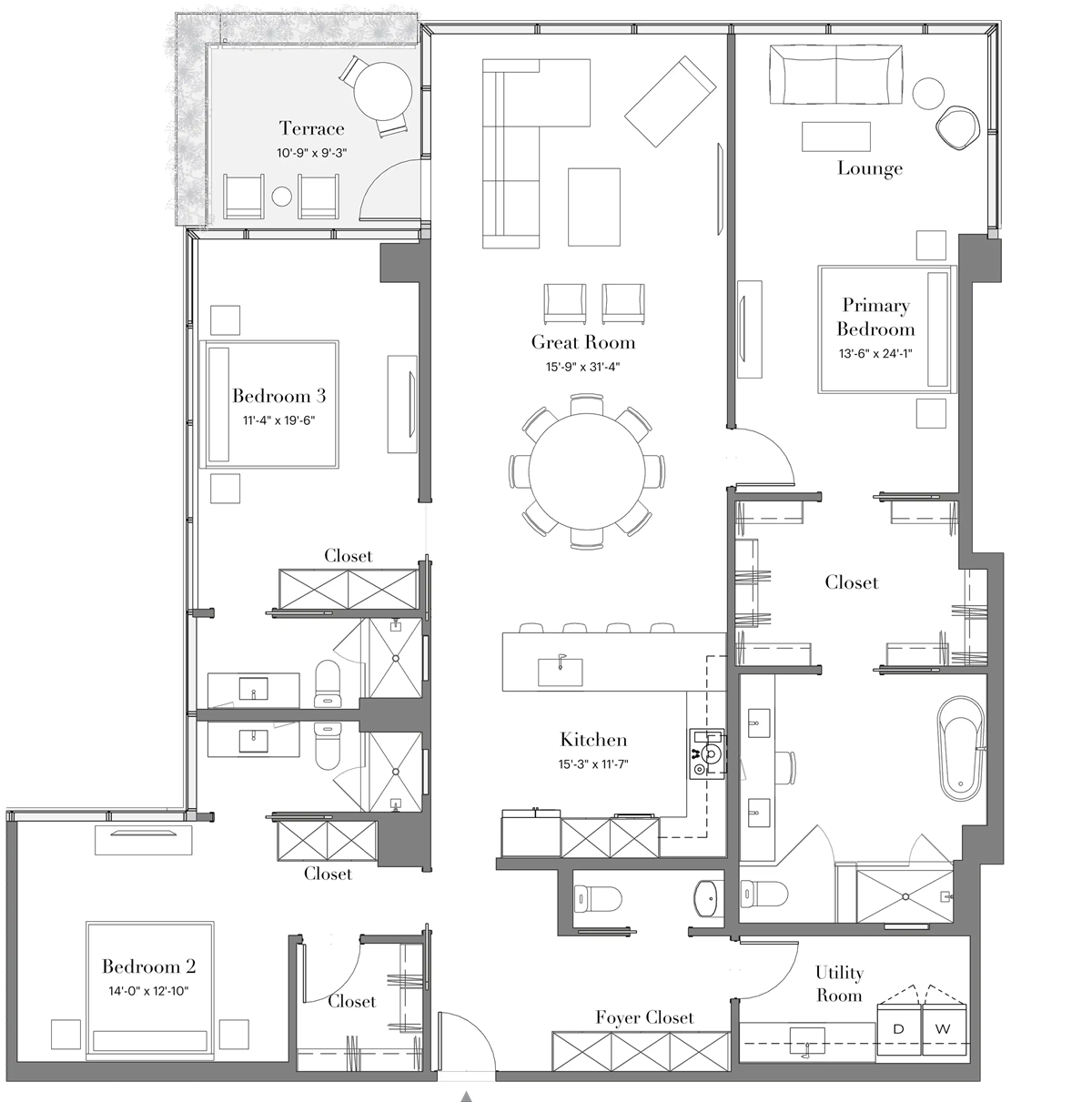
Floor Plan 3B-02
3 Bed | 2 Bath
1781 sq. ft. Interior
117 sq. ft. Exterior
North Facing
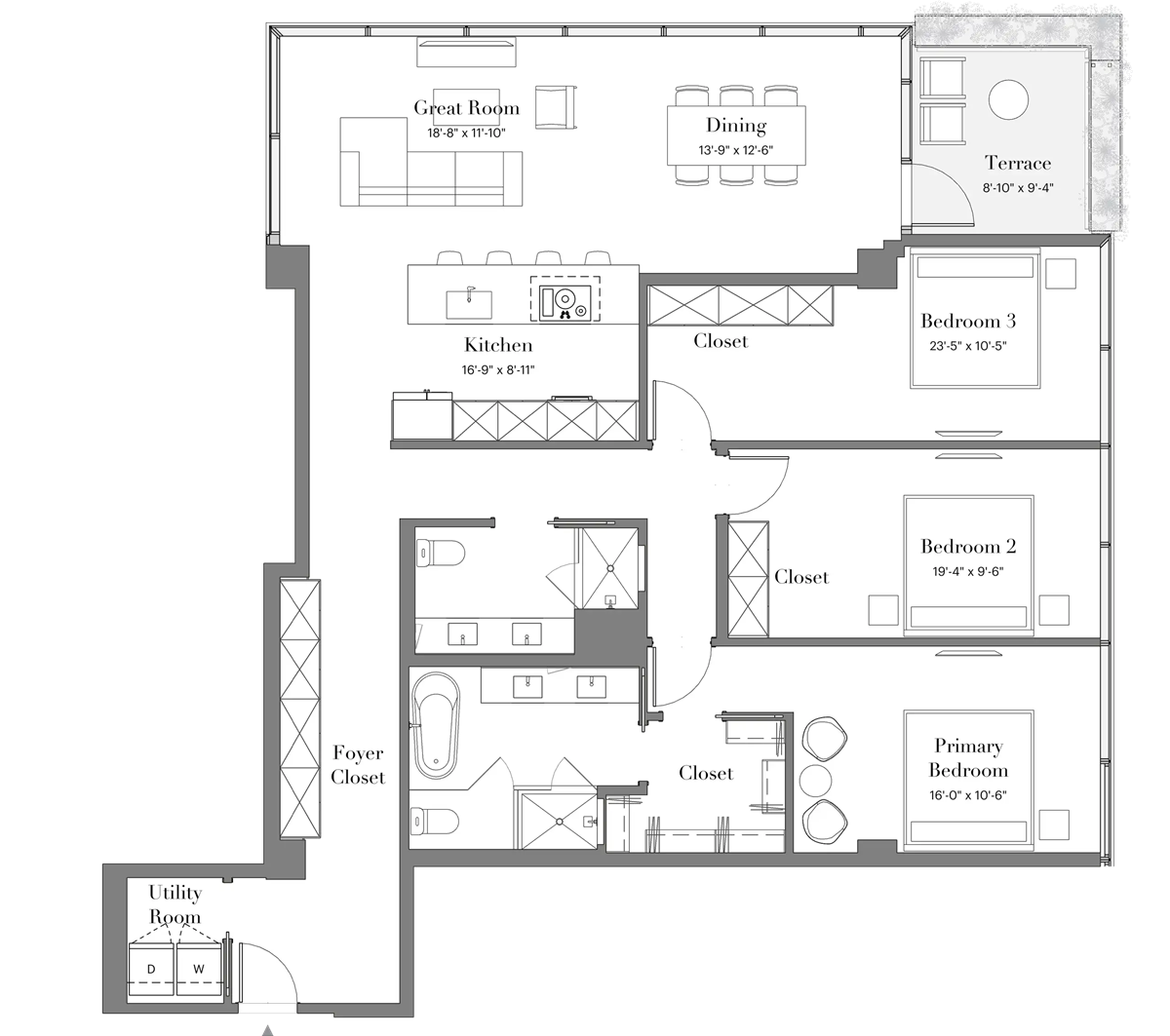
Floor Plan 3B-03
3 Bed | 2.5 Bath
2053 sq. ft. Interior
228 sq. ft. Exterior
South Facing

Floor Plan 3B-04
3 Bed | 2.5 Bath
2046 sq. ft. Interior
228 sq. ft. Exterior
South Facing

Floor Plan 3B-05
3 Bed | 2.5 Bath
2129 sq. ft. Interior
228 sq. ft. Exterior
South Facing

Floor Plan 3B-06
3 Bed | 2.5 Bath
1971 sq. ft. Interior
228 sq. ft. Exterior
South Facing

Floor Plan 3B-07
3 Bed | 3.5 Bath
2205 sq. ft. Interior
240 sq. ft. Exterior
North Facing
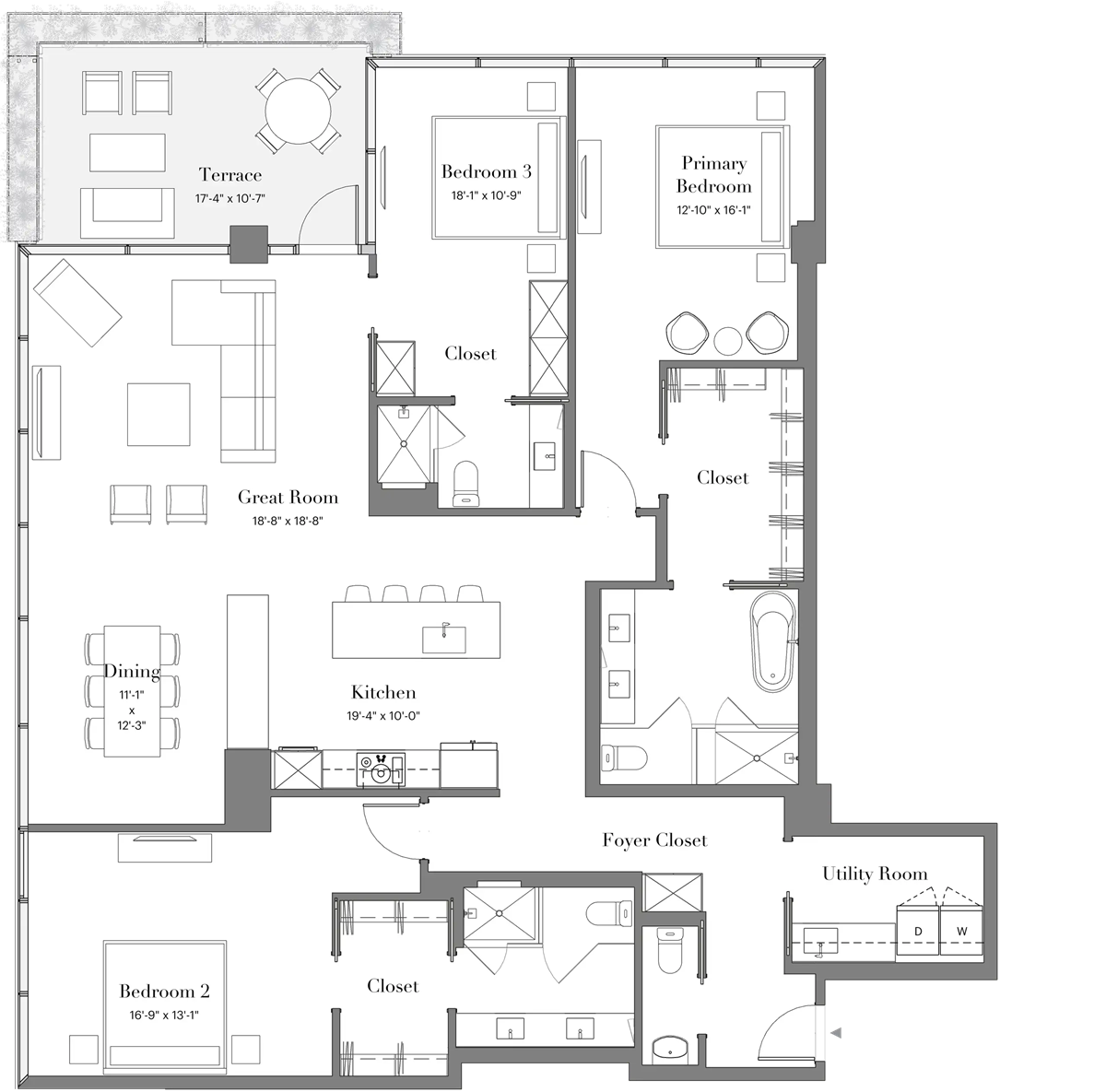
Interested In Purchasing A Unit?
We are Williams Luxury Homes. For several years, we've been helping our clients prepare for the launch of Optima McDowell Mountain. As we mentioned earlier, we remain in consistent communication with the developer, continually registering clients and ensuring they're well-informed. With nearly two decades of experience selling Optima developments, and hundreds of millions of dollars in condos sold, we know these properties exceptionally well. Our expertise allows us to advise clients on choosing units with strong resale potential and avoiding those less desirable for future value. We're here to protect you and ensure you make the right investment. If you'd like to learn exactly how we can help you, feel free to reach us via the contact form below.
Also Read: Optima McDowell Mountain Construction Photos – March 2025
*All floor plans per the developer. Square footages are not guaranteed and are subject to change without notice.


















