First Look At Interior Renderings Of Tempe’s Vedana Townhomes
Interior Renderings
We've been sharing exciting updates about Vedana, an exclusive collection of eight luxury townhomes in Tempe, AZ. So far, we've showcased Vedana's exterior renderings, Vedana's floor plans for its two models, and our main Vedana Townhomes page with the most comprehensive details about this rare opportunity. Today, we're thrilled to bring you a first look at approximately 20 interior renderings of Vedana's two distinct floor plans, the Vista and Terra.
The Vista Floor Plan
A stylish, three-level design that maximizes space, function, and comfort.
Quick Stats
- 3 Bedrooms
- 2 Bathrooms
- 2 Powder Rooms
- 2,089 Sq. Ft.
- 2-Car Garage
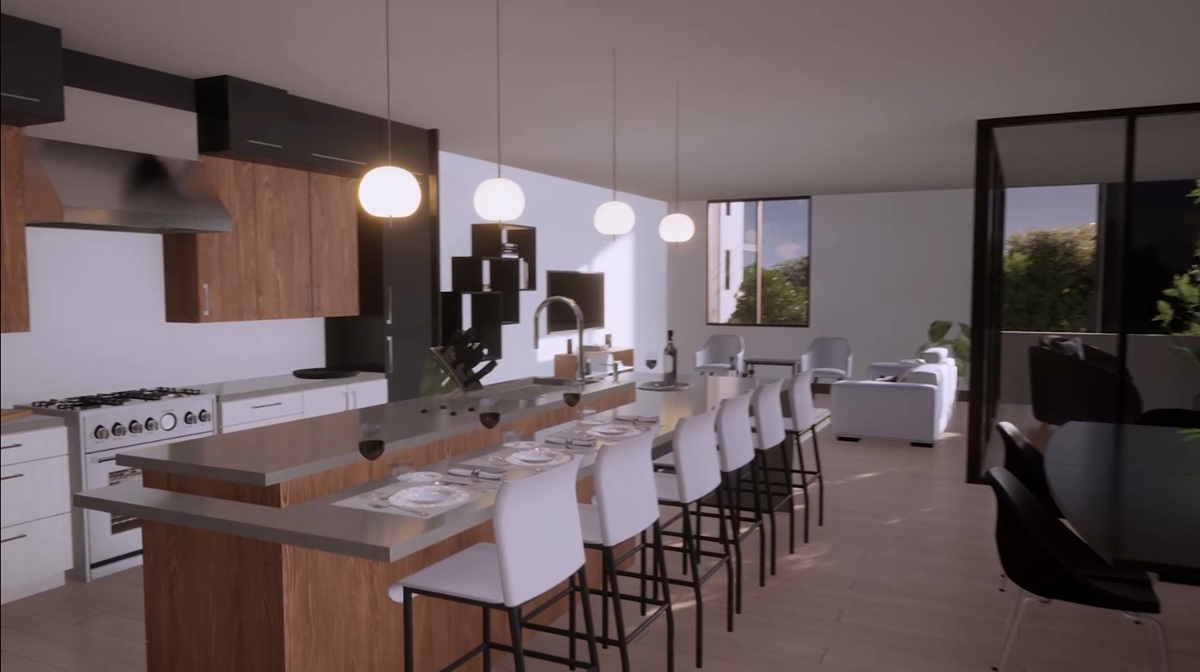
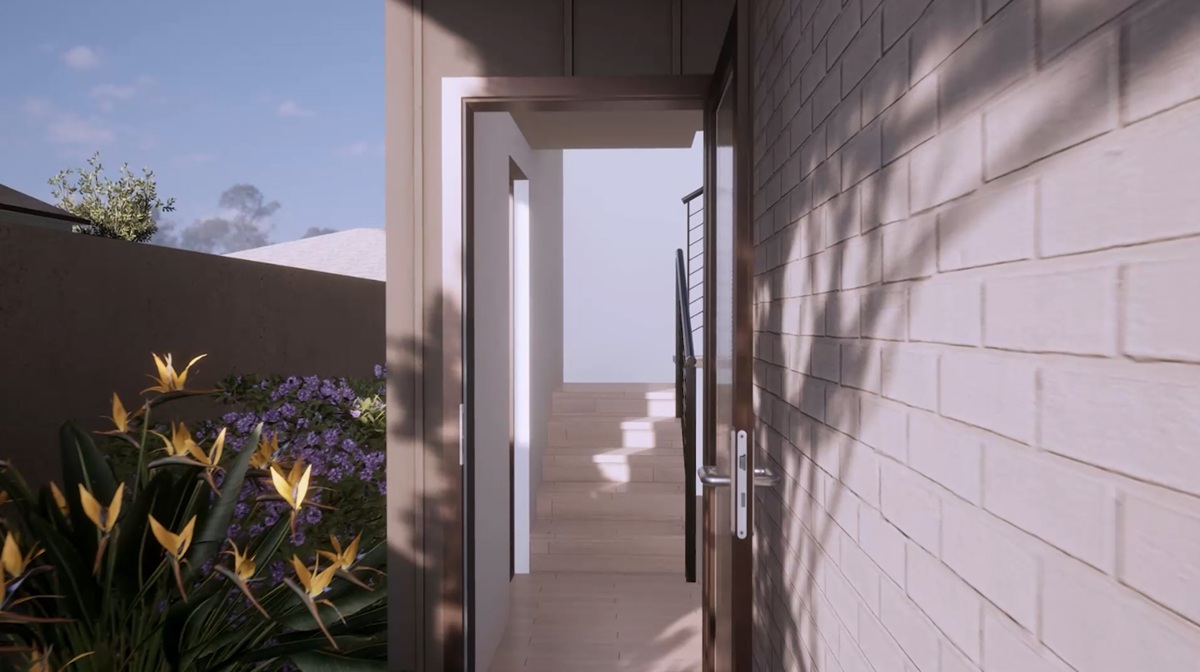
Standout Features
- Open-concept main living area for seamless entertaining
- Large kitchen island with bar seating
- Ensuite bedrooms with ample storage
- Private patio & balcony for outdoor living
- Rooftop deck with optional outdoor kitchen & half bath
- Pre-wired for solar panels & EV charging
- 9' ceilings & high-efficiency windows for natural light
- Dedicated laundry closet for full-size appliances
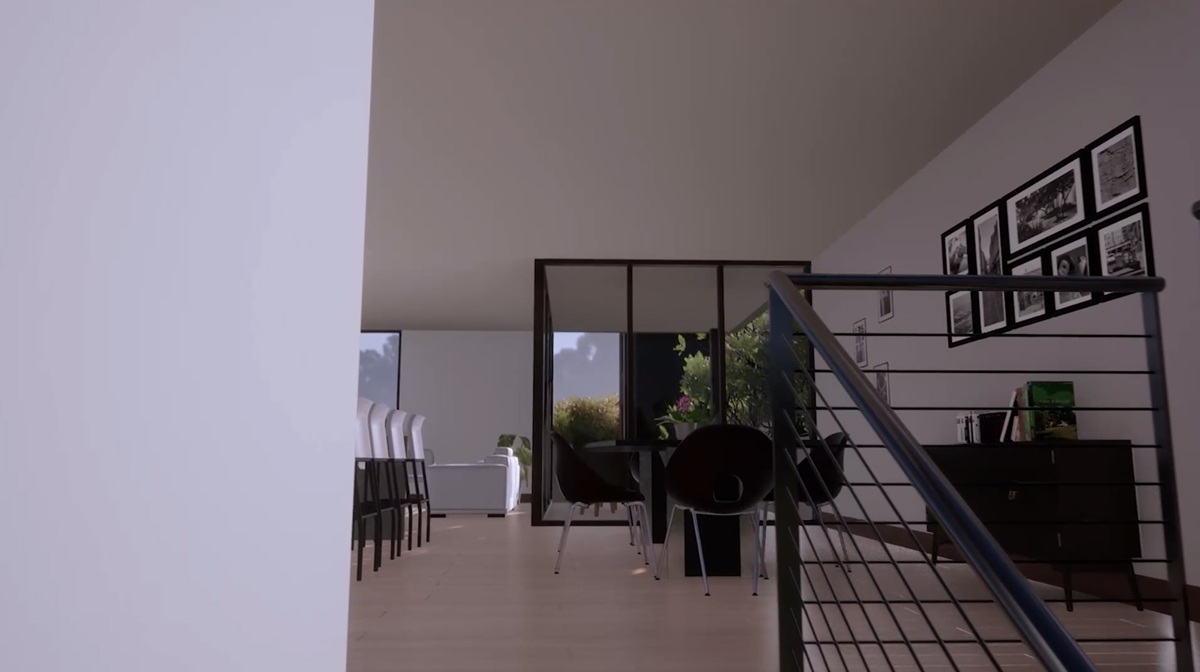
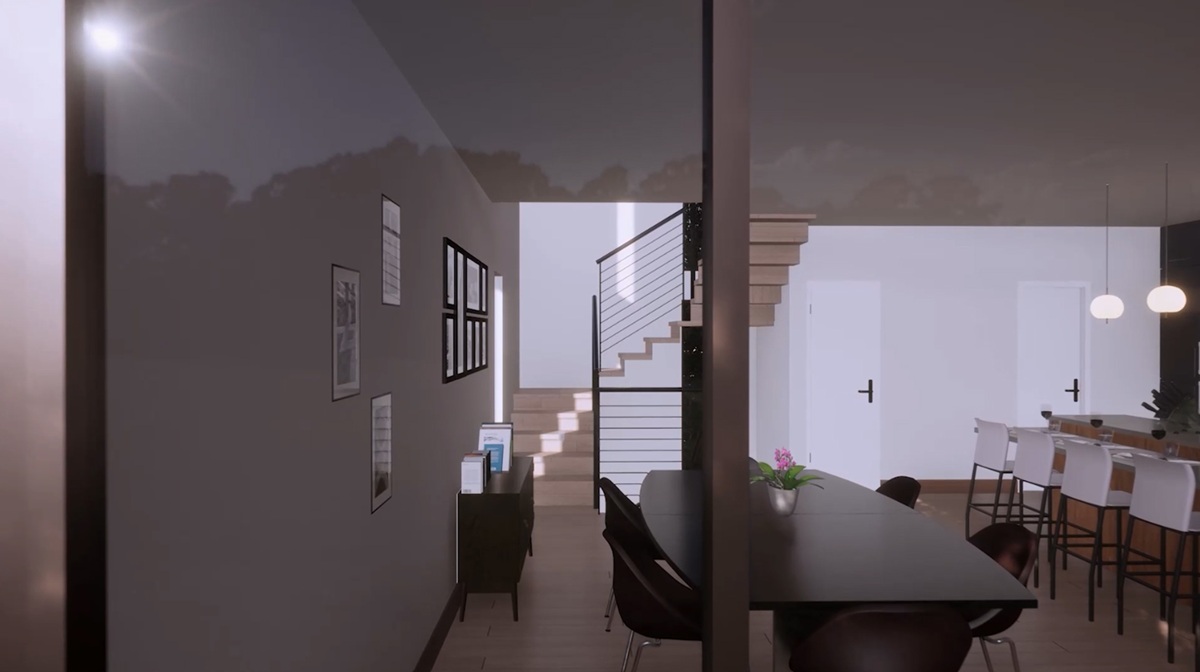
Ground Floor Details
- Spacious chef’s kitchen with high-end appliances
- Built-in wine fridge & dry bar
- Private patio & powder room
- Oversized 2-car garage with EV pre-wiring
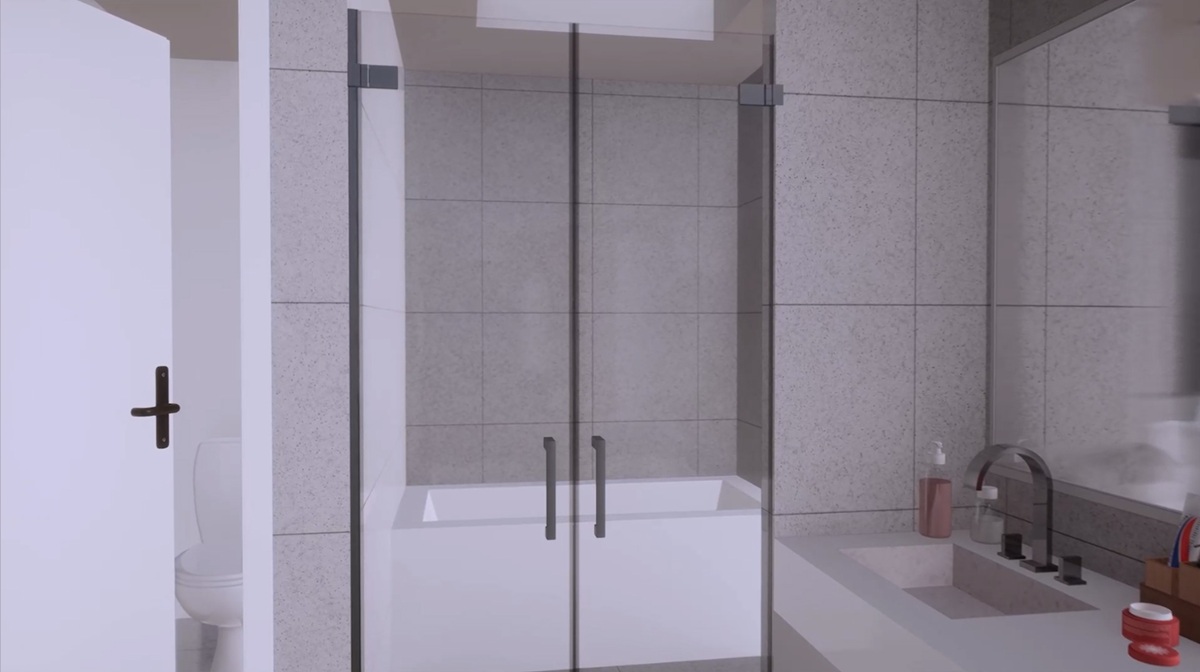
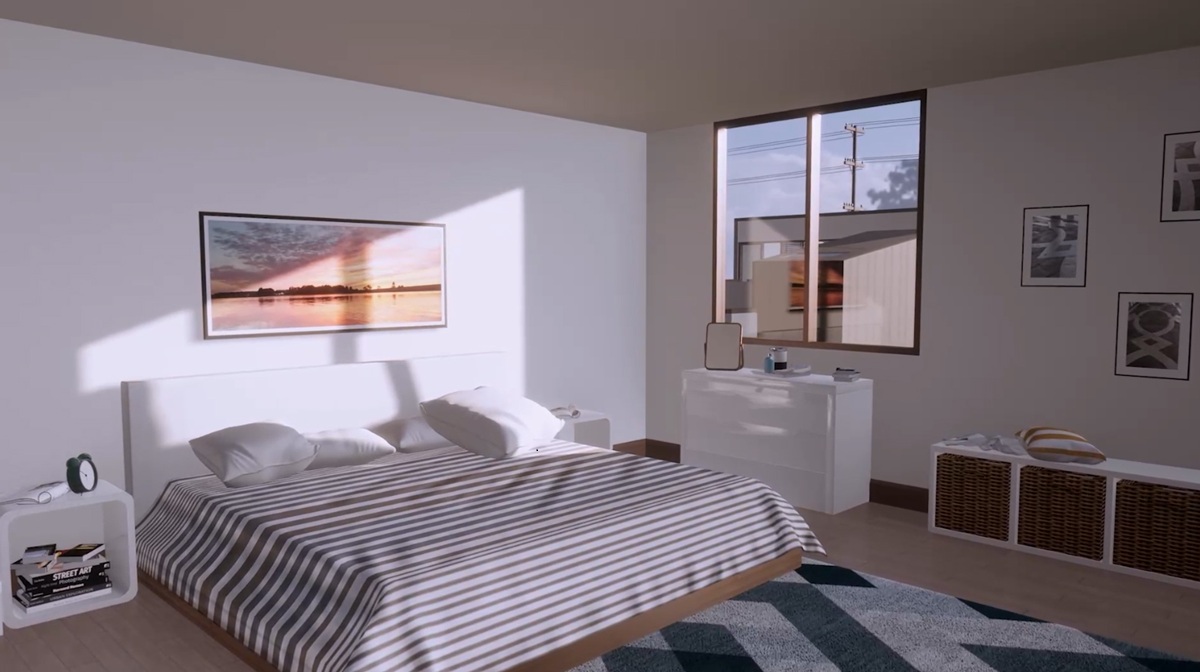
Second Floor Details
- Primary suite with a 5-piece bath
- Two additional secondary bedrooms
- Private balcony with views
- Full-size laundry closet for convenience
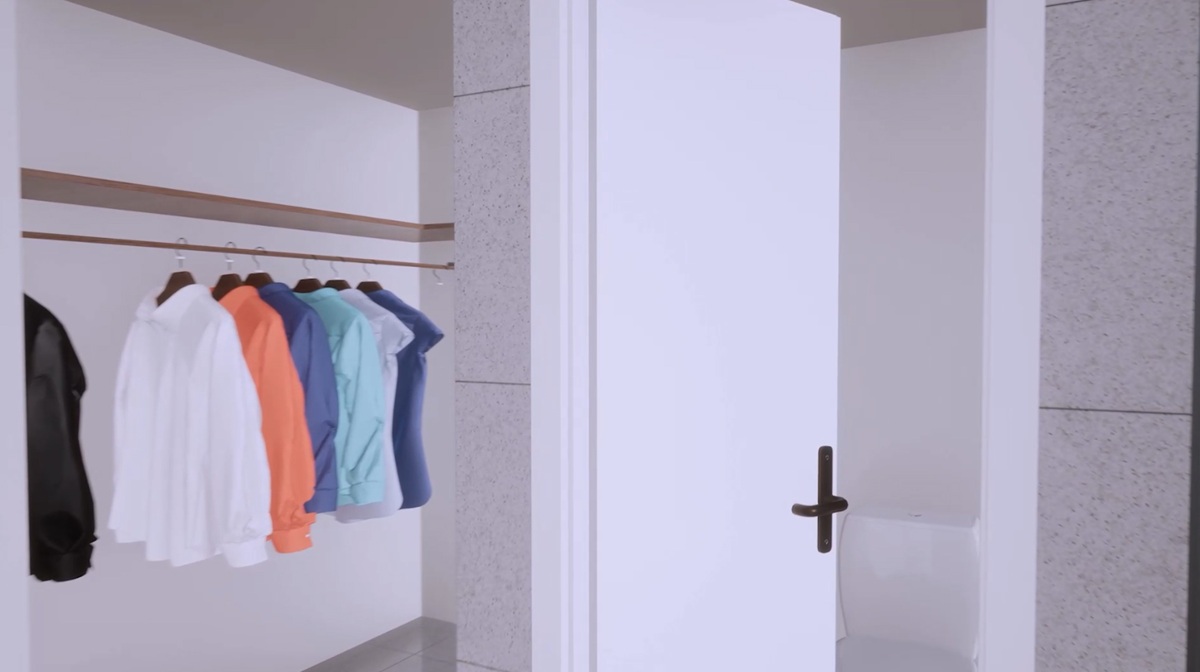
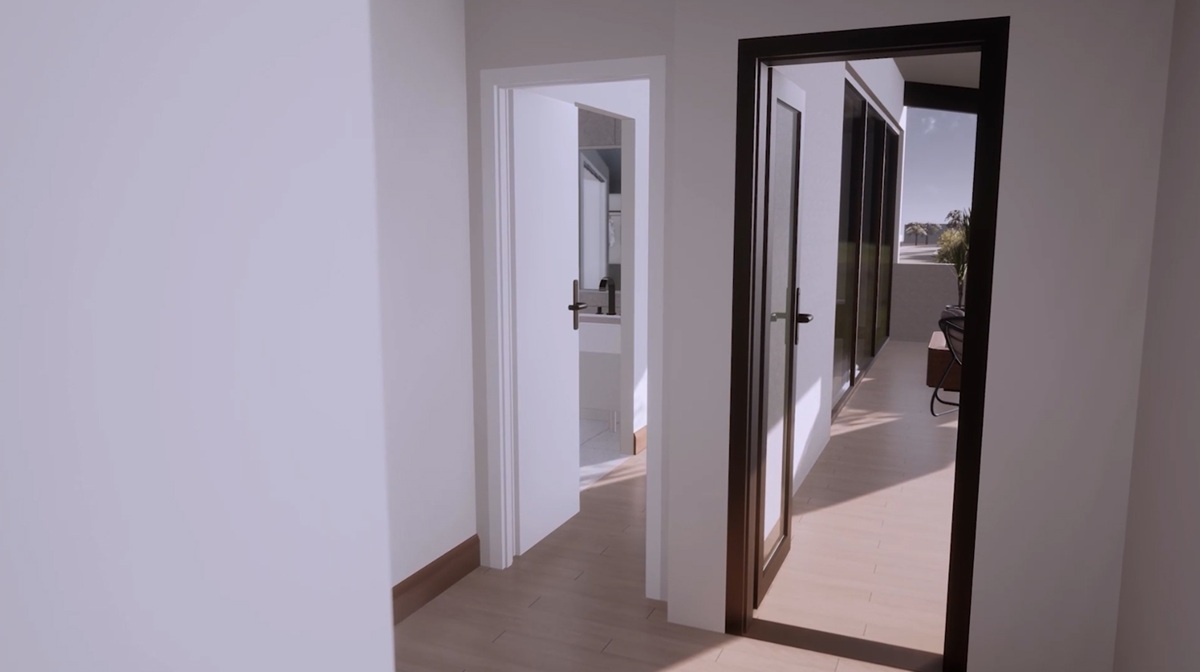
Rooftop Deck
- Expansive open-air patio for entertaining
- Optional outdoor kitchen package
- Enclosed area with powder room
- Mountain views & ready for solar panel installation
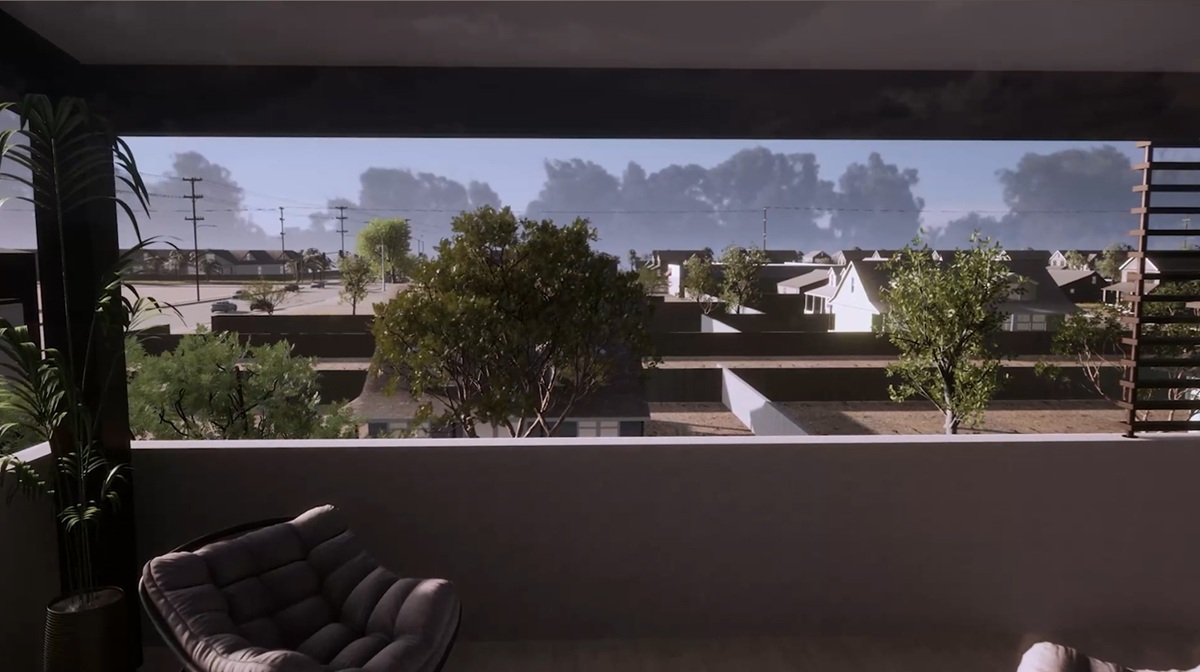
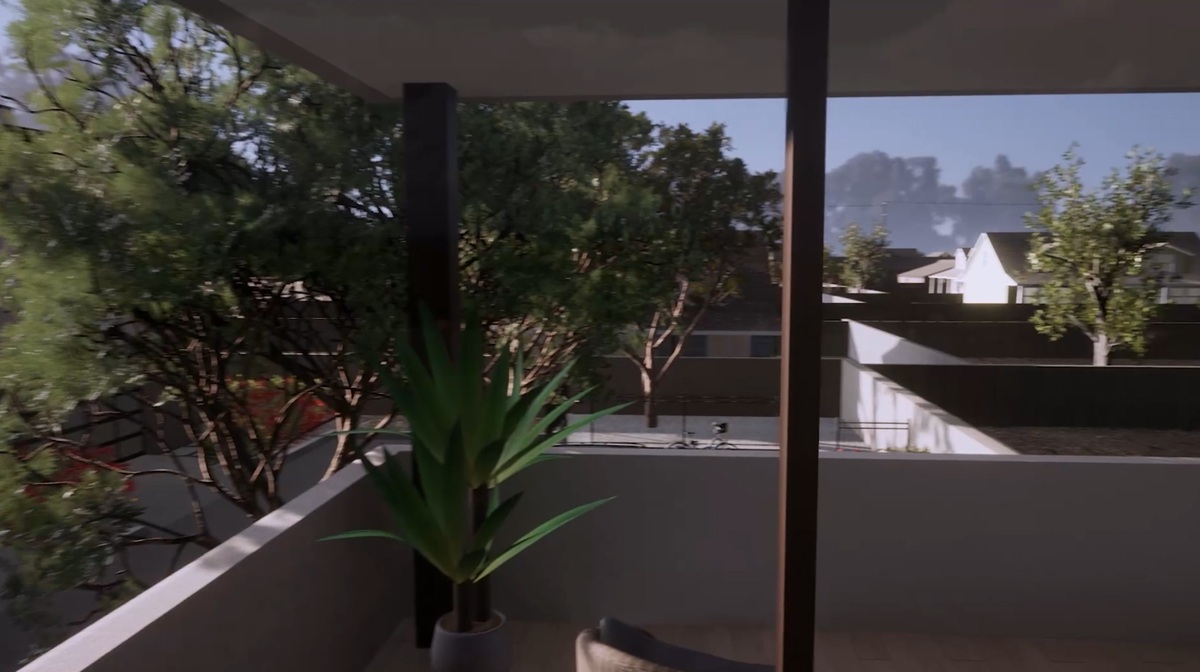
The Terra Floor Plan
A flexible layout with multiple configurations to fit your needs.
Quick Stats
- 2 or 3 Bedrooms
- 3 Bathrooms
- 1 Powder Room
- 2,130 Sq. Ft.
- 2-Car Garage
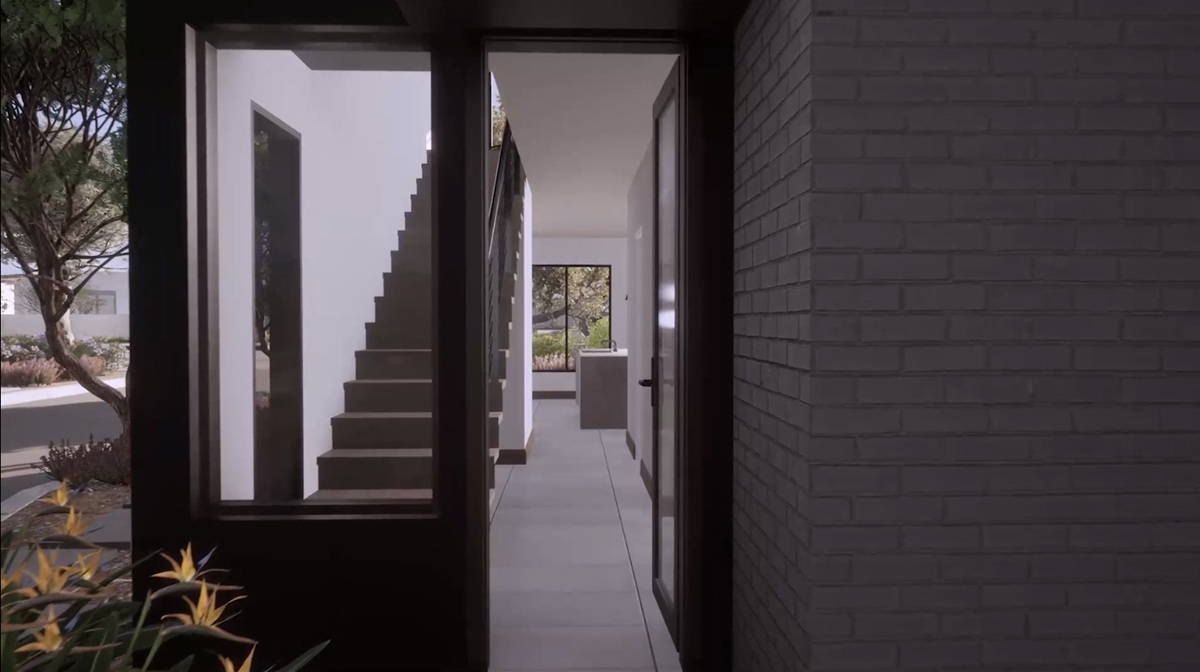
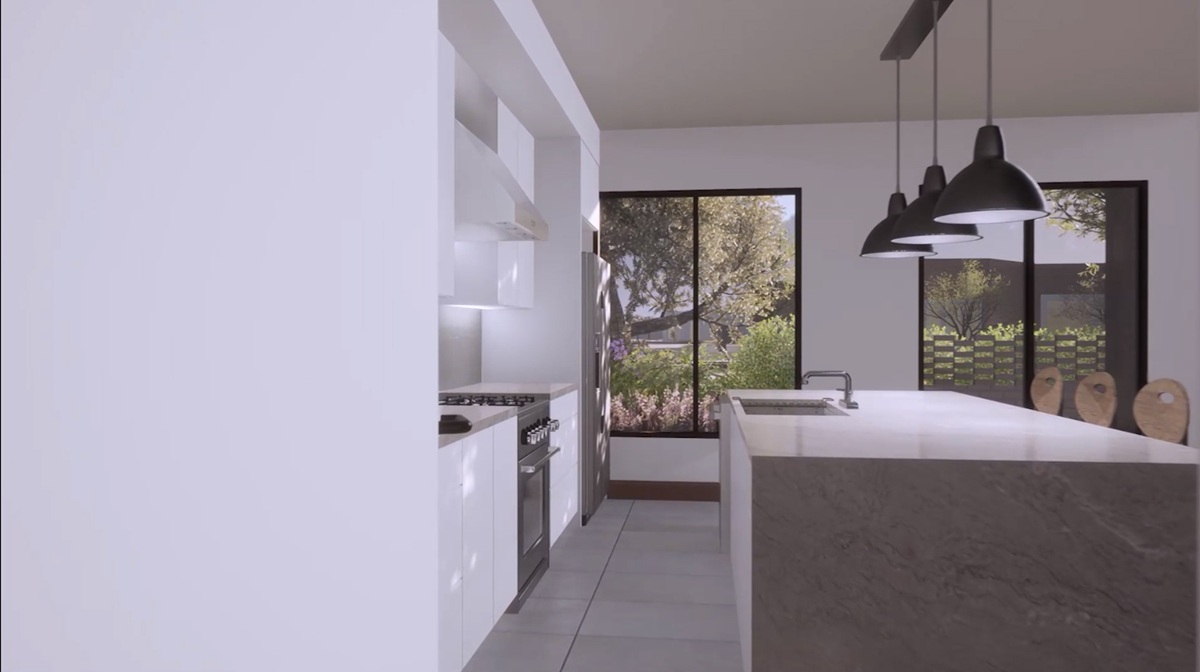
Standout Features
- Choice of 2 or 3 bedrooms with flexible ground-floor options
- Primary suite with a luxury 5-piece bath
- Private fenced backyard (exclusive to Terra units)
- Second & third-floor balconies for added outdoor space
- Open-concept main living level with high ceilings
- Pre-wired for solar panels & EV charging
- High-efficiency HVAC & windows for sustainability
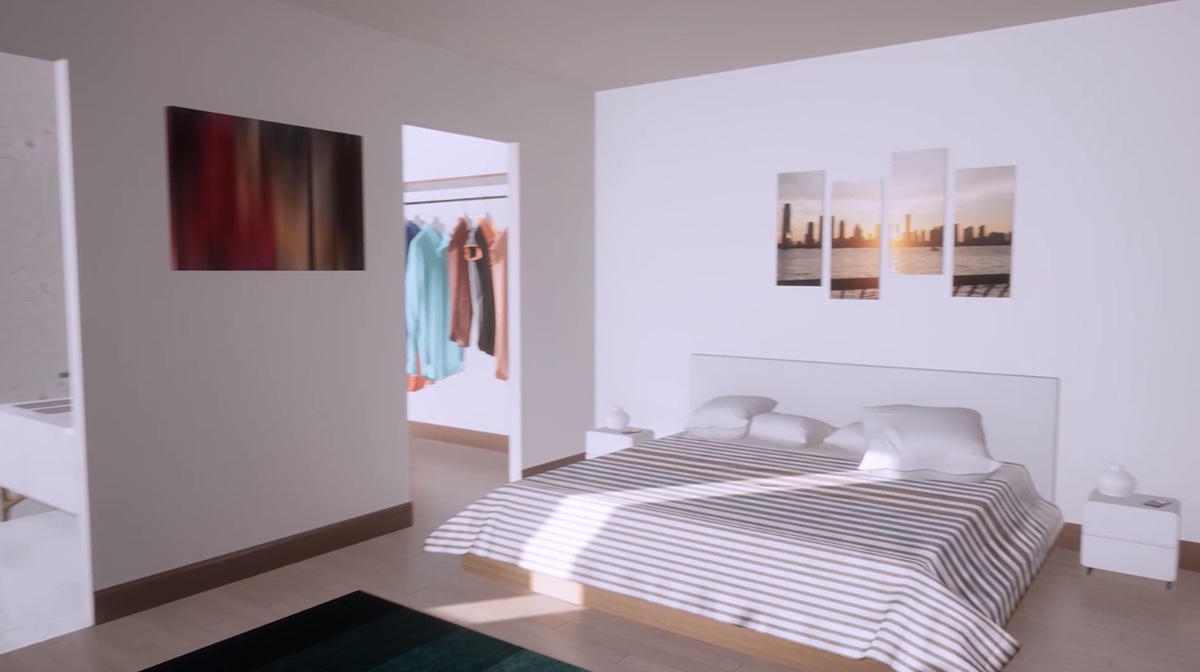
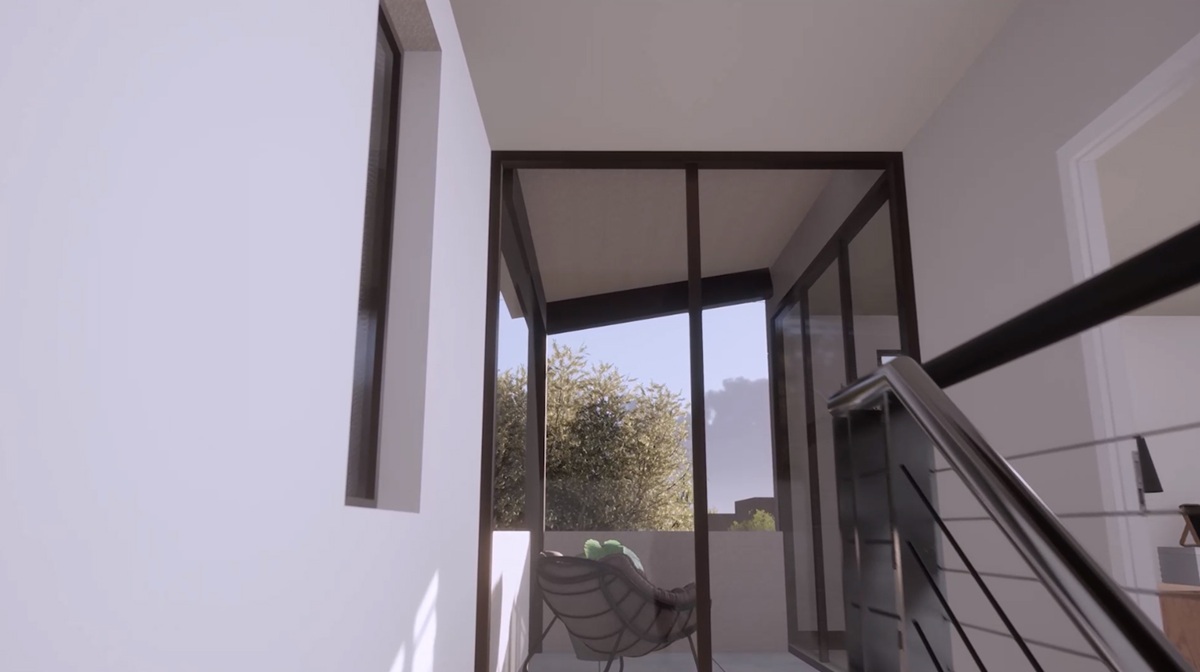
Ground Floor Options
Ensuite Bedroom Configuration (Option 1)
- Private ensuite bedroom
- Fenced backyard for extra outdoor space
- Private driveway & 2-car garage with EV pre-wiring
Ensuite Office Configuration (Option 2)
- Dedicated home office with ensuite bath
- Fenced backyard
- Private driveway & garage parking
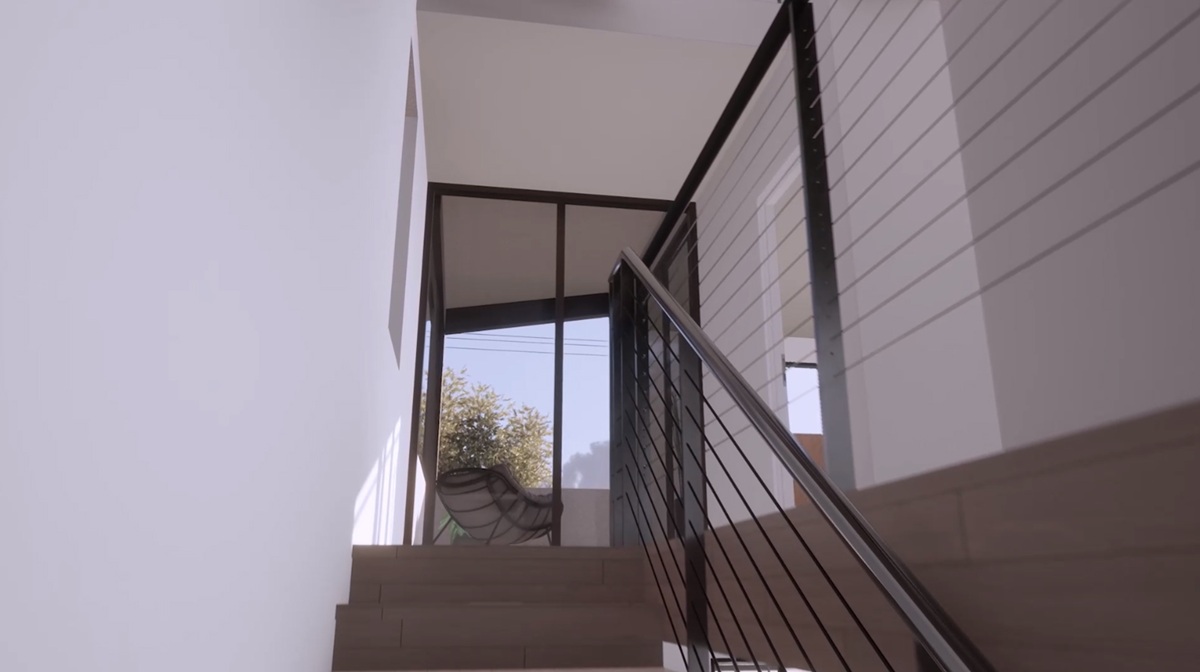
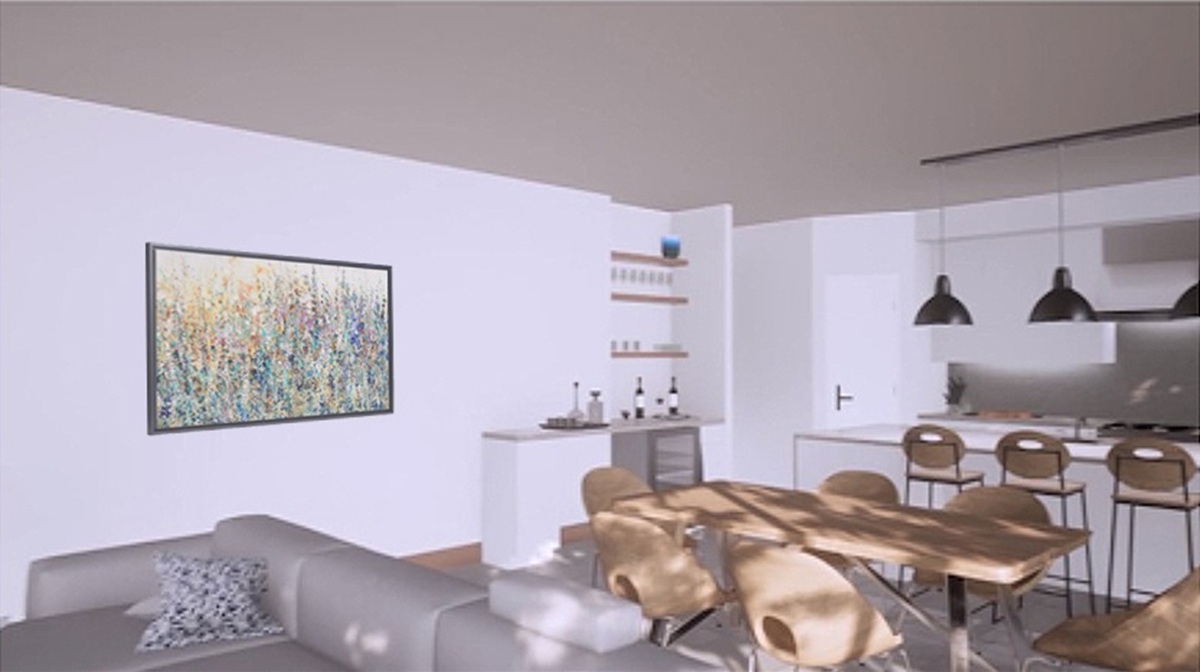
Second Floor Details
- Spacious, open-concept living area
- Gourmet kitchen with stainless steel appliances
- Large island with seating
- Private elevated patio
- Powder room for convenience
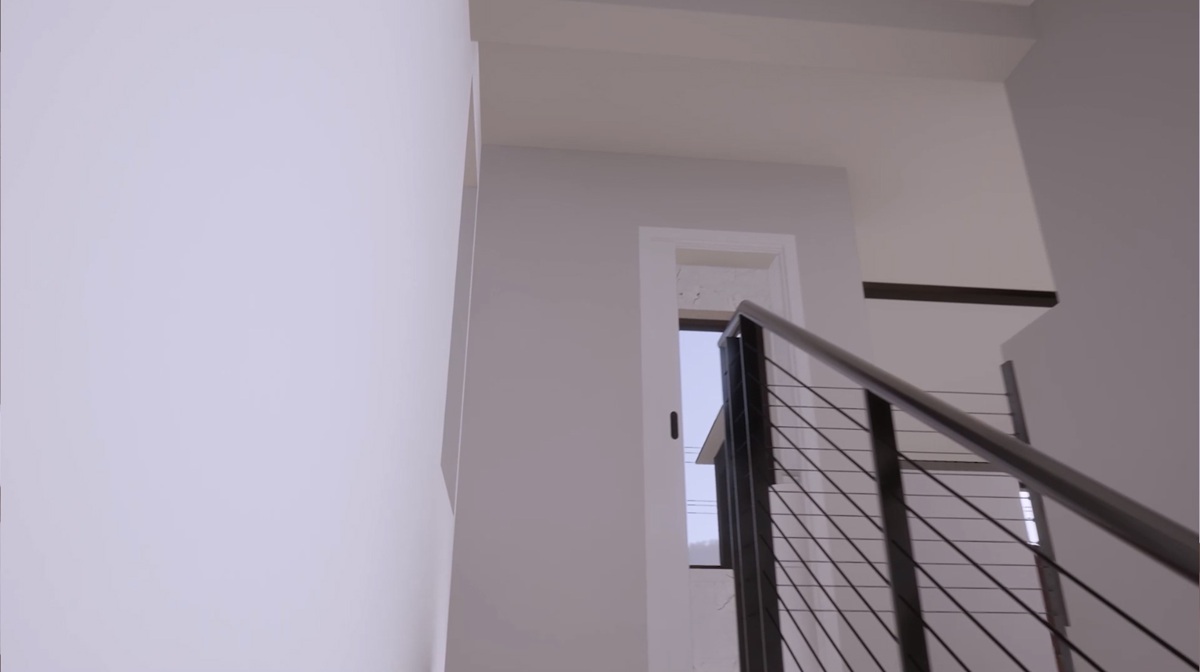
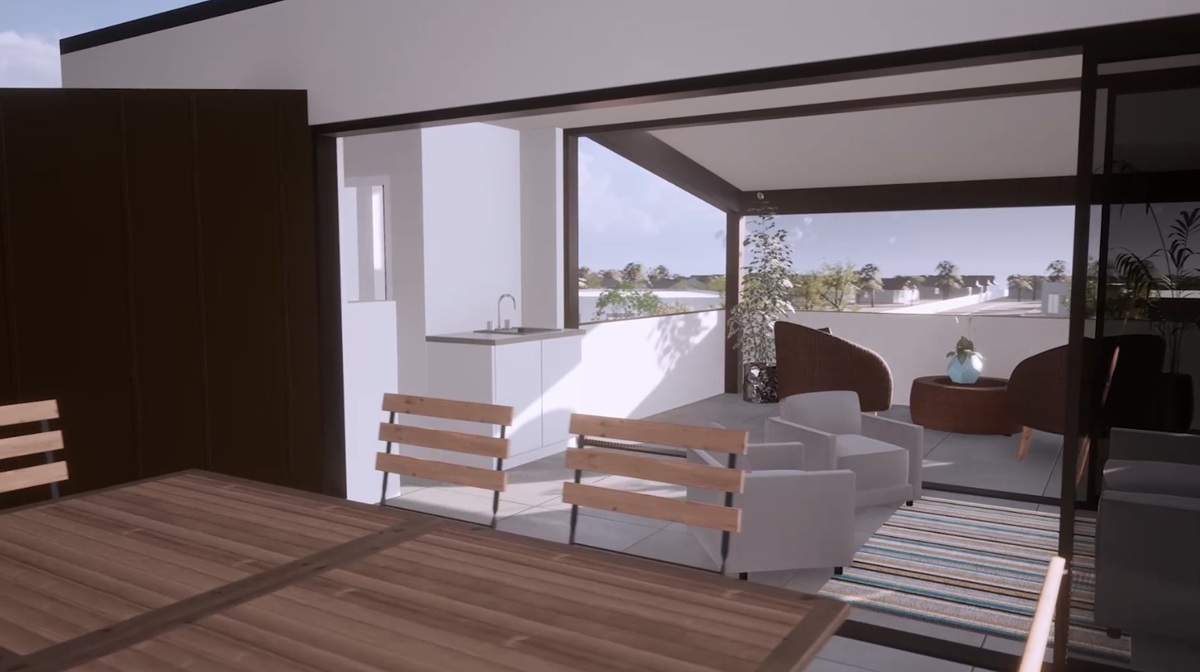
Top Floor Details
- Primary bedroom suite with spa-like bath
- Oversized secondary bedroom
- Full-size laundry closet
- Private third-floor patio
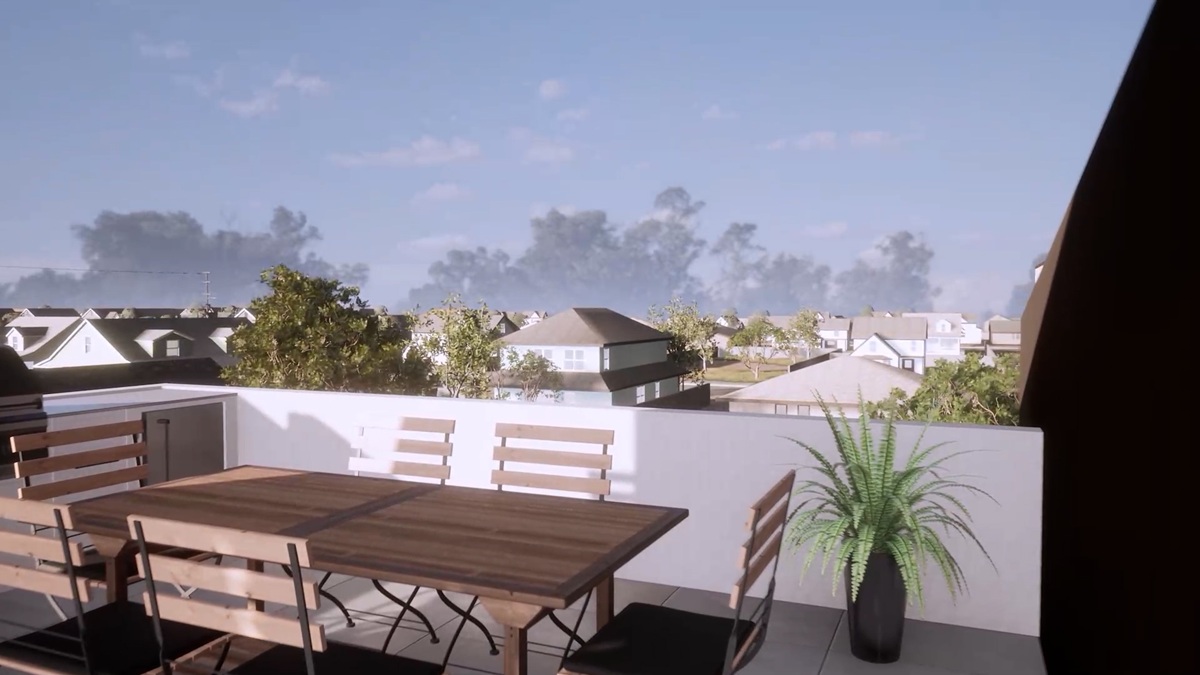
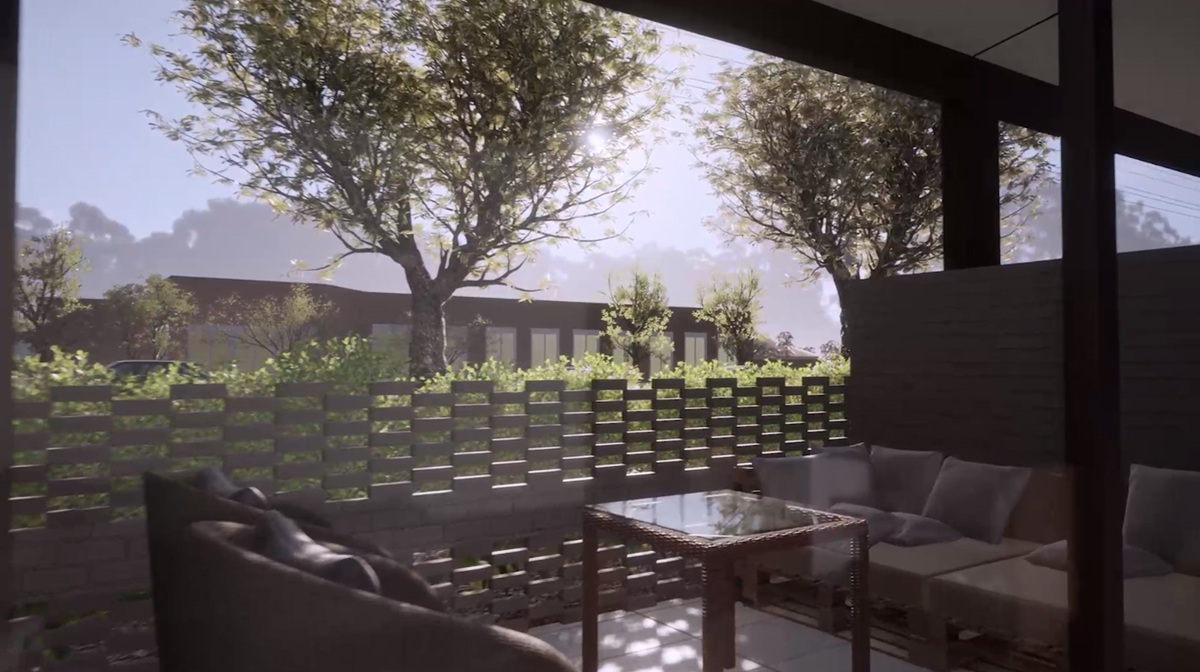
A Look Inside Vedana
The interiors are designed to impress, offering a balance of luxury and practicality. Every detail has been carefully considered to create a seamless living experience.
- Open-Concept Living Areas – Designed for flow and functionality
- Chef’s Kitchens – High-end stainless steel appliances, oversized islands
- Private Balconies & Patios – Seamless indoor-outdoor living
- Luxury Bathrooms – Ensuite designs with premium finishes
While these renderings are still preliminary, they offer a clear picture of the quality and attention to detail that Vedana Tempe will provide. The vision remains the same. And that is elevated townhome living with a focus on design, comfort, and style.
Secure Your Spot
With only eight townhomes available, Vedana is a rare find in Tempe’s competitive market. If you're interested in learning more or securing a unit, visit our main Vedana Townhome page for updates. Williams Luxury Homes is here to assist you every step of the way.
Fill out the contact form below to inquire about Vedana Townhomes in Tempe, Arizona.


















