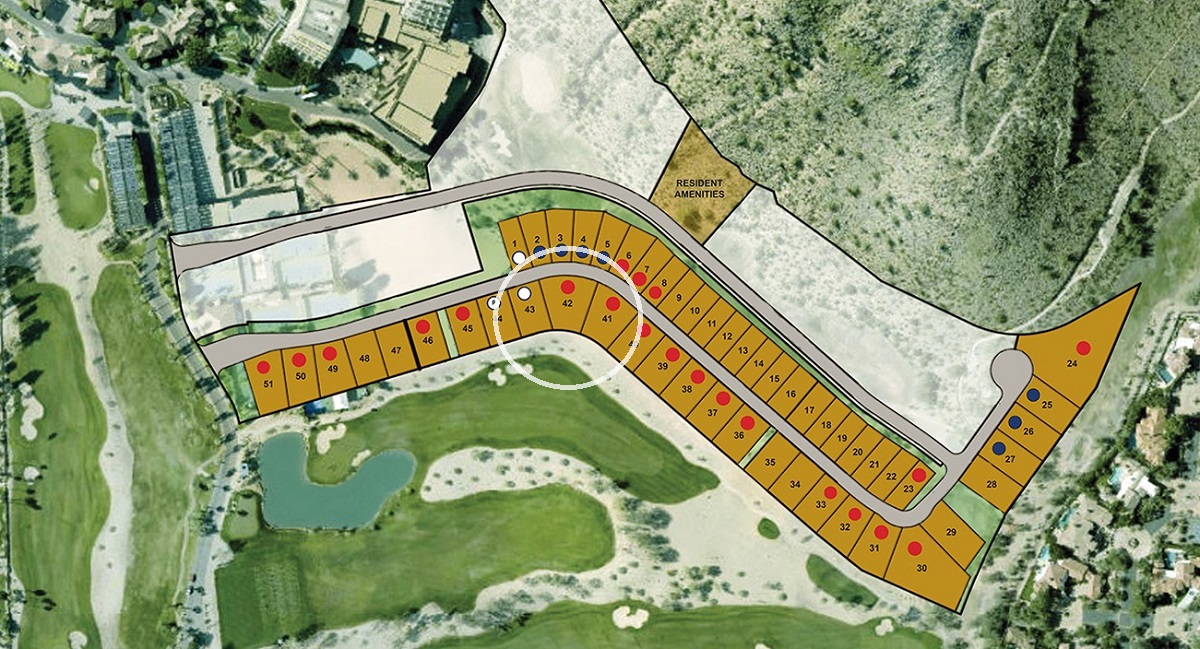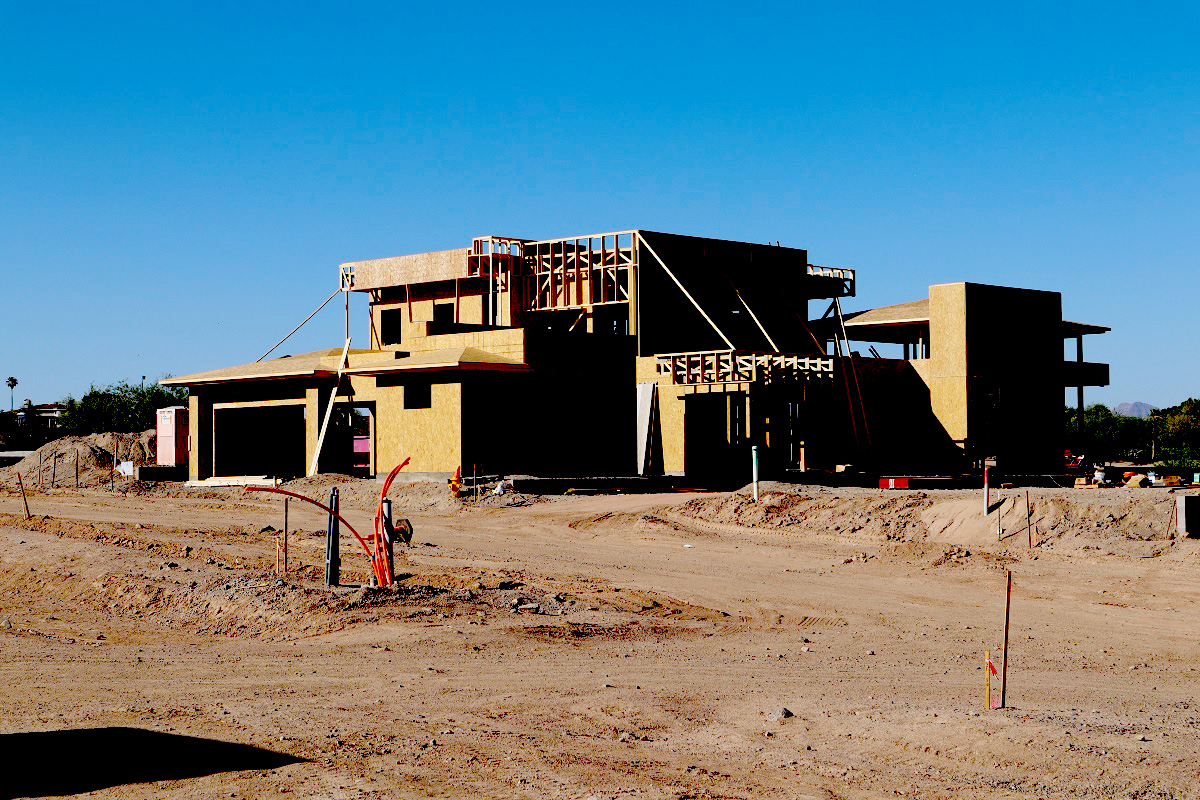Cullum Homes Unveils $6.995 Million Model Estate At Ascent
A Luxurious Opportunity At Ascent
We've been raving about Ascent for quite some time on LUXE BLOG. Why is that? Comprised of golf villas, luxury condos, and Cullum Homes' estate community, Ascent at The Phoenician is a WORLD-CLASS development. Nestled in the heart of Scottsdale, builder Cullum Homes has introduced a contemporary model home at the project. Before we get into details about the multi-million-dollar property, let us share more about The Estates by Cullum Homes. When complete, the high-end community will comprise 51 detached single-, two-, and three-level estate residences. Even better? The Estates are ideally situated adjacent to the Phoenician Resort and overlook its picturesque golf course.

Three Of Ascent's Estates Being Built By Cullum Homes
A Luxurious Retreat
Situated on Lot 43, the model residence features three bedrooms and 3.5 bathrooms.
- Commands a prime location near the foothills of Camelback Mountain
- Breathtaking vistas overlooking the ninth hole of the Phoenician Golf Course
- Fully furnished, offering a turnkey solution
- The epitome of elegance and sophistication
This model estate home is now available for $6,995,000. It comes for those seeking.

The Model Sits on Lot 43 And Overlooks The Phoenician Golf Course
A Grand Entrance
You and your guests will experience a sense of grandeur upon arrival. Entering the approx. 4,451-square-foot property, visitors are greeted by a charming courtyard and fountain. Beyond lies a guest casita complete with a kitchenette, bedroom, full bathroom, and built-in file cabinets. The 20-foot glass entryway offers an immediate connection to the surrounding beauty.
Elegance Throughout
Inside the main house, the elegance continues with wood flooring that extends through the spacious foyer, dining room, and great room. These areas provide panoramic views of the golf course! Additionally, the great room's focal point is a striking fireplace wall adorned with travertine and floating live-edge wood shelves, enhancing the ambiance and comfort of the living space.
Chef's Delight
The chef's kitchen is a masterpiece in itself. It features a top-of-the-line Sub Zero Wolf and Cove appliances, as well as a built-in wine cabinet, making it an ideal place for entertaining guests.
Outdoor Bliss
Stepping out to the back of the house reveals a patio overlooking the golf course. To be enjoyed are a water feature, spa, and barbecue area, all set within meticulously landscaped grounds. Indeed, the yard will have to be seen to be believed.
Luxurious Primary Suite
The primary suite, accessible from the powder bath featuring an antique glass mirror and onyx sink, is a tranquil sanctuary. Seriously, it boasts a fireplace with travertine and limestone, along with direct access to the back patio! The primary bath is a marvel of design! It features Arabescato Bianco Marble, a free-standing black tub, and double sinks. The primary closet boasts custom built-in shelving by Closet Masters. This is why we do what we do at WLH. We love helping our high-expectation clients find unique opportunities such as this.
Upper-Level Grandeur
The second floor of this nearly $7 million home can be accessed via an elevator or the grand staircase. There is a loft area with a full wet bar and access to a 560-square-feet deck complete with an outdoor fireplace. This deck offers sweeping vistas of the 9th hole of the golf course, Camelback Mountain, and the glittering lights of downtown Scottsdale. Two spacious ensuite guest rooms, one with access to the upper deck, complete the upper level. Talk about living in Scottsdale. This is how you do it.
Garage
Additionally, the model features an air-conditioned three-car garage, adding a touch of convenience to this luxurious home, perfect for a quick drive around the Phoenician on a golf cart.

An Estate Home Under Construction
In Closing
Williams Luxury Homes has and continues to represent buyers of properties in Ascent. We know the development well. Already furnished and move-in ready, this model estate offers an opportunity to own an award-winning Cullum Home in the project. Should you have any questions, feel free to reach out.
Also Read: Ascent At The Phoenician Construction Site Photo Update


















