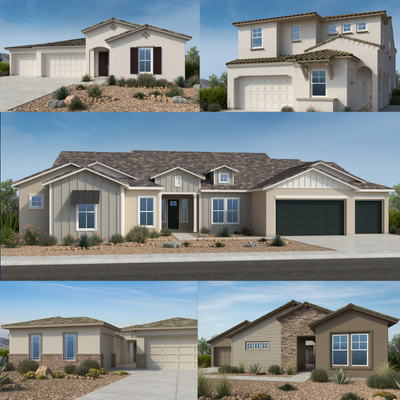Verdin Floor Plan Collections
The next big master-planned community is about to rise from the desert in North Phoenix. Verdin is the one to watch. Backed by Taylor Morrison, this ambitious new neighborhood sits right in the thick of the tech-fueled boom unfolding near TSMC and the I-17 corridor. It isn’t just hype. The land is real. The models are coming. And the info is finally here.
Info On Verdin floor plan collections can be found below!
Verdin Basics & Big Plans
This isn’t some infill corner lot. Verdin sprawls across more than 470 acres along Sonoran Desert Drive. Every bit of it was designed from the ground up for space, function, and feel.
- Five home collections: Discovery, Passage, Odyssey, Summit, Capstone
- Floor plans from around 2,000 to nearly 4,800 sq ft
- 1- and 2-story homes, many with RV garages
- Pricing expected from mid-$600Ks to $1.5M
- 100+ acres of preserved open desert
- Trail links to Apache Wash and Sonoran Preserve
- Early-delivered resort-style amenities
Verdin leans into the land, using native landscaping and wildlife-certified practices to blend into the surroundings.
Discovery Collection
Starting in the high $600Ks
- Azelia: 4–5 beds, 3–4 baths, 3,291 sq ft, 3-car tandem, 2-story
- Poppy: 4 beds, 3.5 baths, 2,355 sq ft, 2-car, 1-story
- Marigold: 4–5 beds, 2.5–3.5 baths, 3,142 sq ft, 3-car tandem, 2-story
- Iris: 3 beds, 2 baths, 1,982 sq ft, 2-car, 1-story
- Holly: 3 beds, 2.5 baths, 2,710 sq ft, 2-car, 2-story
- Calico: 4–5 beds, 3.5–4.5 baths, 3,679 sq ft, 3-car tandem, 2-story
Odyssey Collection
Starting in the mid $900Ks
- Dove: 3 beds, 3.5 baths, 3,201 sq ft, 4-car with RV, 1-story
- Lark: 3 beds, 3.5 baths, 2,620 sq ft, 3-car, 1-story
- Goldcrest: 4 beds, 4.5 baths, 3,474 sq ft, 4-car tandem, 1-story
- Heron: 3 beds, 3.5 baths, 3,201 sq ft, 4-car tandem, 1-story
- Sandpiper: 4 beds, 4.5 baths, 3,474 sq ft, 2-car, guest suite down, 1-story
- Wren: 3 beds, 3.5 baths, 2,620 sq ft, 4-car, 1-story
Passage Collection
Starting in the low $800Ks
- Redrock: 3 beds, 2.5 baths, 2,327 sq ft, 3-car tandem, 1-story
- Everglade: 4–5 beds, 3 baths, 2,665 sq ft, 3-car tandem, 1-story
- Yellowstone: 3–4 beds, 3 baths, 2,604 sq ft, 3-car, 1-story
- Cascade: 3–4 beds, 3.5 baths, 2,380 sq ft, 3-car, guest suite, 1-story
- Glacier: 4–5 beds, 3.5–4.5 baths, 3,877 sq ft, 4-car tandem, 2-story
- Olympic: 5 beds, 4–4.5 baths, 3,446 sq ft, 3-car, 2-story
Summit Collection
Starting in the $1 million range
- Tyndall: 4 beds, 3.5 baths, 3,537 sq ft, 3-car, 1-story
- Palisade: 5 beds, 4.5 baths, 3,721 sq ft, 3-car tandem, 1-story
- Catalina: 4 beds, 3.5 baths, 3,258 sq ft, 3-car, 1-story
- Rixford: 4 beds, 3.5 baths, 3,310 sq ft, 3-car, 1-story
- Adair: 4 beds, 3.5 baths, 3,245 sq ft, 3-car, 1-story
- Belmont: 3–4 beds, 3.5–4 baths, 3,130 sq ft, 3-car, 1-story
Capstone Collection
Starting from $1.3 million
- Alder: 3 beds, 3.5 baths, 3,527 sq ft, 3-car, 1-story
- Linden: 3 beds, 3.5 baths, 3,771 sq ft, 3-car, 1-story
- Sequoia: 4–5 beds, 4.5–5 baths, 4,499 sq ft, 3–4 car tandem, 1-story, game room
- Hawthorne: 4 beds, 4.5 baths, 4,229 sq ft, 3-car, 1-story
Location Details
In the Desert View Village of North Phoenix:
- 8 minutes to TSMC
- 10 minutes to Norterra
- 15 minutes to Desert Ridge
- 20–25 minutes to downtown Phoenix and Scottsdale
- Close to Fry’s, Starbucks, HonorHealth, and trails
Verdin Amenities
Taylor Morrison isn’t skimping on perks. Residents can expect:
- Resort-style pool and community center
- Gym, lounge, multipurpose spaces
- BBQ kitchen and fire pit patio
- Pickleball courts and parks
- Meditation lawn and desert garden
- Early delivery of all amenities
This is a place built to feel like a neighborhood fast.
Don’t Wait On Halo Vista & NorthPark
Everyone’s buzzing about NorthPark and Halo Vista. But here’s the thing:
- NorthPark’s huge, but years away
- Halo Vista? Leasing only, no for-sale homes
- Verdin is for sale, and coming soon
- Construction starts 2025, with sales late summer or early fall
- Over 1,225 homes planned, all single-family
So while others are still on paper, Verdin is moving dirt.
*All information above was provided by the developer and is subject to change. Floor plans, pricing, availability, and specifications are approximate and not guaranteed. Contact Williams Luxury Homes for the most up-to-date details.
