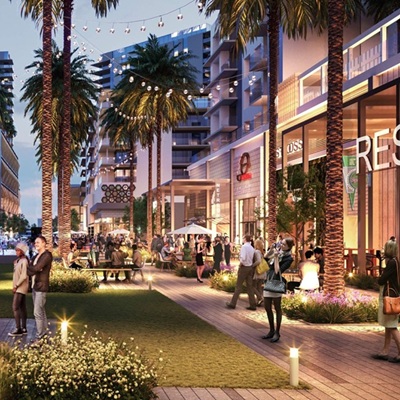The Central Park
In the heart of Greater Phoenix, a massive mixed-use development is set to redefine the urban fabric of midtown. Dubbed The Central Park, this 17.8-acre project fuses homes, offices, dining, and public plazas right next to the expansive green space of Steele Indian School Park. It’s not just another high-rise complex. It’s an ambitious, urban-scale connector between nature and density. A future hub where lifestyle meets location.
Let’s break down what makes this project one of the most watched developments in the city of Phoenix right now.
More Than A Block, It’s A Whole Neighborhood
The Central Park isn’t a single building or even a single purpose. It’s a new node in the city. Think towers. Courtyards. Pathways that flow into the park. It’s a built environment made to feel like an extension of the green space next door.
-
17.8-acre site
-
1,450 residential units
-
245,000 sq ft of office space
-
78,000 sq ft of restaurant and retail
-
Direct park integration
-
Designed for foot traffic, not just cars
-
Grocery store and senior living included
-
Public courtyards and plazas
The idea is simple but big: a place where people can walk to work, grab groceries, live in a high-rise, or just hang out at a plaza after a show. The integration into Steele Indian School Park is central, literally and metaphorically, making this project a kind of anchor to one of the city’s major green lungs.
Also Read: City Of Phoenix Turns School Land Into Affordable Housing Units
Residential Rules The New Version
The biggest shift? Less office. Way more housing. The revised blueprint tilts heavily toward residential units, a response to shifting post-pandemic needs and realities. What once leaned corporate now looks like an urban village.
-
From 650 units to 1,450
-
320 senior living apartments
-
Retail includes a grocery option
-
Rooftop and open-air amenities planned
-
Walkable streets and shared plazas
It’s less about skyscraper offices and more about a complete vertical community. The added senior living element fills a critical need in central Phoenix, where demand continues to rise for housing options close to services, transit, and green space.
Retail Anchors & Public Life
This isn’t a shopping mall slapped under apartments. The retail component is tied to the movement and rhythm of the place. Ground-floor spaces open up to landscaped walkways. Sidewalk cafés. A cultural plaza that can hold 1,000 people. Grocery. Dining. Entertainment. It’s all about staying connected.
-
78,000 sq ft of retail/restaurant
-
Designed around pedestrian corridors
-
On-site grocery anchor
-
Cultural plaza for public events
-
Outdoor seating and park access
-
Curated mix of local and national tenants (expected)
The goal? Make it somewhere you don’t just live or work. Make it somewhere you actually want to go.
Right Next To Steele Indian School Park
What makes this project unique is where it sits. Midtown Phoenix is already evolving fast, but this location, right on the northeast corner of Central Avenue and Indian School Road, is arguably the most prized development parcel in the area.
-
Direct connection to Steele Park’s trails and green space
-
Shared edges blur the line between public park and private development
-
Courtyards and footpaths pull the park into the complex
-
Public spaces set up for weekend festivals, night markets, pop-ups
It’s a two-way relationship. The park makes the project better. The project activates the park.
Also Read: Astra To Break Ground In Downtown Phoenix In Summer Of 2025
A Quick Word On Design
While the project has gone through some changes, it’s still backed by the same developer: Phoenix-based Pivotal Group. Originally envisioned by global architecture firm Gensler, the design was later updated by AO Architects to reflect today’s housing-forward priorities.
The original Gensler design was never built but gave way to AO’s version, which was officially approved in early 2024.
So, What’s Next?
As of early 2025, The Central Park has city approval. All entitlements are locked in. Construction hasn’t started just yet, but the stage is fully set. Pivotal Group is expected to begin building when the market lines up, likely with anchor tenants and funding secured first.
The takeaway? This isn’t some pie-in-the-sky render fantasy. This is a shovel-ready urban redevelopment plan that could permanently reshape a huge chunk of Midtown Phoenix. All eyes are on Pivotal Group to break ground.
Until then, this is one Central Park to watch. Not in New York, but right here in the Valley of the Sun.
Also Read: The Metropolitan Brings Exciting New Life To Metrocenter Mall
